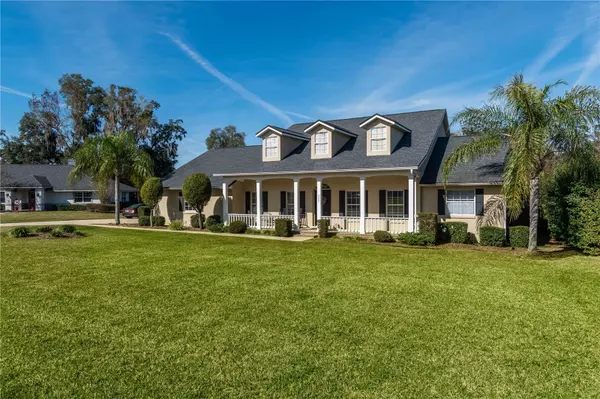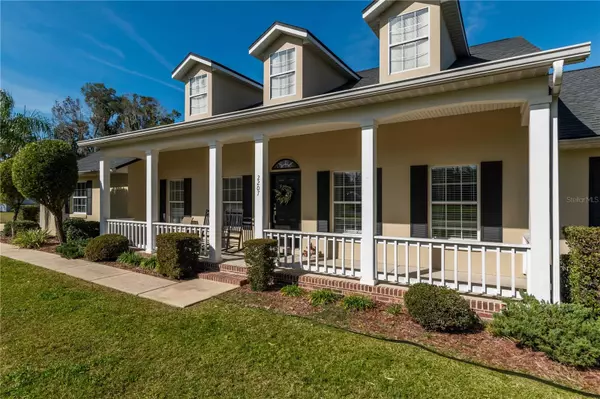$525,000
$525,000
For more information regarding the value of a property, please contact us for a free consultation.
4 Beds
2 Baths
2,840 SqFt
SOLD DATE : 03/17/2024
Key Details
Sold Price $525,000
Property Type Single Family Home
Sub Type Single Family Residence
Listing Status Sold
Purchase Type For Sale
Square Footage 2,840 sqft
Price per Sqft $184
Subdivision Avondale
MLS Listing ID T3502039
Sold Date 03/17/24
Bedrooms 4
Full Baths 2
Construction Status Inspections
HOA Fees $38/mo
HOA Y/N Yes
Originating Board Stellar MLS
Year Built 1996
Annual Tax Amount $3,018
Lot Size 0.360 Acres
Acres 0.36
Property Description
Nestled in a tranquil HIGHLY SOUGHT AFTER neighborhood, this stunning POOL HOME presents the perfect blend of comfort and luxury. Boasting four spacious bedrooms and two well-appointed bathrooms, this residence offers a harmonious balance between modern living and classic charm.
As you enter, you are greeted by an inviting living space bathed in natural light, adorned with elegant finishes and a neutral color palette that complements any style. The open-concept design seamlessly connects the living room to the kitchen and dining area, creating an ideal setting for both intimate family gatherings and entertaining friends.
The heart of this home is undoubtedly the chef's kitchen, featuring, top-of-the-line appliances, and ample storage space. The kitchen effortlessly flows into the dining area, where large windows frame picturesque views of the lush outdoor oasis.
Step through door to discover a private lanai with amble hosting soacem and then step through the glass doors to a retreat that defines the essence of leisure and relaxation. An expansive patio surrounds a sparkling pool, providing the perfect setting for al fresco dining, sun-soaked afternoons, and refreshing swims on warm days. Landscaped greenery and carefully selected flora enhance the ambiance, creating a serene atmosphere for outdoor enjoyment.
The master suite is a sanctuary of tranquility, offering a spacious haven with a well-appointed en-suite bathroom and generous closet space. Two additional bedrooms provide versatility, accommodating guests, a home office, or a growing family.
This pool home is not just a residence; it's a lifestyle. Immerse yourself in the joy of indoor-outdoor living, where every detail has been meticulously curated for both aesthetics and functionality. With its captivating design, modern amenities, and a poolside haven, this home beckons those seeking a retreat that effortlessly merges style with comfort. Embrace the allure of this beautiful property, where each day feels like a vacation in your own private paradise.
Location
State FL
County Marion
Community Avondale
Zoning R-1 SINGLE FAMILY DWELLIN
Interior
Interior Features Ceiling Fans(s), Eat-in Kitchen, Stone Counters, Walk-In Closet(s), Window Treatments
Heating Natural Gas
Cooling Central Air
Flooring Carpet, Tile, Wood
Fireplaces Type Family Room
Furnishings Unfurnished
Fireplace true
Appliance Dishwasher, Disposal, Dryer, Microwave, Range, Refrigerator, Washer
Laundry Inside, Laundry Closet, Laundry Room
Exterior
Exterior Feature Other, Private Mailbox, Sidewalk, Sliding Doors
Parking Features Garage Door Opener
Garage Spaces 2.0
Fence Fenced, Wood
Pool Gunite, In Ground, Lighting
Community Features Deed Restrictions
Utilities Available Cable Available
Roof Type Shingle
Attached Garage true
Garage true
Private Pool Yes
Building
Lot Description Cleared, City Limits, Landscaped, Paved
Story 1
Entry Level One
Foundation Block
Lot Size Range 1/4 to less than 1/2
Sewer Public Sewer
Water Public
Structure Type Block,Concrete,Stucco
New Construction false
Construction Status Inspections
Others
Pets Allowed Yes
HOA Fee Include Maintenance Grounds
Senior Community No
Ownership Fee Simple
Monthly Total Fees $38
Acceptable Financing Cash, Conventional, FHA, VA Loan
Membership Fee Required Required
Listing Terms Cash, Conventional, FHA, VA Loan
Special Listing Condition None
Read Less Info
Want to know what your home might be worth? Contact us for a FREE valuation!

Our team is ready to help you sell your home for the highest possible price ASAP

© 2025 My Florida Regional MLS DBA Stellar MLS. All Rights Reserved.
Bought with KELLER WILLIAMS CORNERSTONE RE
"My job is to find and attract mastery-based agents to the office, protect the culture, and make sure everyone is happy! "






