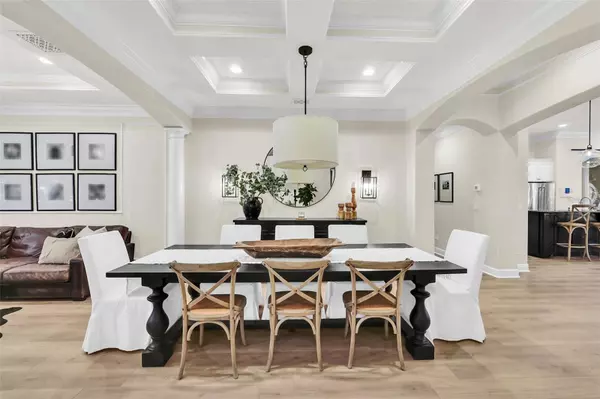$707,500
$699,000
1.2%For more information regarding the value of a property, please contact us for a free consultation.
4 Beds
4 Baths
3,028 SqFt
SOLD DATE : 03/28/2024
Key Details
Sold Price $707,500
Property Type Single Family Home
Sub Type Single Family Residence
Listing Status Sold
Purchase Type For Sale
Square Footage 3,028 sqft
Price per Sqft $233
Subdivision East Lake Park Ph 03-5
MLS Listing ID P4928924
Sold Date 03/28/24
Bedrooms 4
Full Baths 3
Half Baths 1
Construction Status Appraisal,Financing,Inspections
HOA Fees $52
HOA Y/N Yes
Originating Board Stellar MLS
Year Built 2007
Annual Tax Amount $3,820
Lot Size 10,018 Sqft
Acres 0.23
Lot Dimensions 78.5x125
Property Description
***Multiple offers received. We're requesting highest and best offers to be submitted Monday by noon 2/5/24.*** This magnificent designer inspired pool home HAS IT ALL! From the moment you arrive, you will immediately fall in love with this stunning home in the beautiful East Lake Park Community, situated in a cul-de-sac in this gated neighborhood. This property is beaming with character and charm at first sight with lush mature landscaping. As you walk through the custom solid wood door, you'll be greeted with an impressive 3000+ square-foot SINGLE LEVEL home. The sprawling, well thought out, open concept floor plan with 12ft coffered and deep tray ceilings, arch openings, custom moldings, built-ins and mill work throughout the entire home! It features 4 bedrooms and 3 1/2 bathrooms, 3 car garage, plus a study with 8ft glass doors. All windows are treated with solid wood Norman shutters. The flooring is Mohawk natural wood laminate throughout with exception to the bathrooms, that have large format ceramic title. Many openings are fitted with custom solid wood barn doors. The kitchen is fit for a chef and suited for entertainment with an oversized 11ft island, 42in cabinets, granite countertops and kitchenaid stainless steel appliances. The entire home has a warm glow with recessed dimmable and potterybarn lighting, which compliments the rich neutral palette. The back of the home has four 8ft glass panels with custom shades, that open to french doors, into a private backyard oasis with lush mature landscaping around the massive pool deck with heated spa. A convenient pool bath access is through another glass panel door, so your guests don't have to go through the home which feels like a guest suite connected to the 4th bedroom. This home has so many nuances you'll have to just see for yourself. Conveniently located near Lake Nona's Medical City and quick access to the 417, 528 and Florida's Turnpike. SELLER IS REQUESTING A LEASEBACK UNTIL JUNE 1ST, IF POSSIBLE BUT NOT A REQUIREMENT. Bedroom Closet Type: Walk-in Closet (Primary Bedroom).
Location
State FL
County Osceola
Community East Lake Park Ph 03-5
Zoning PD
Rooms
Other Rooms Den/Library/Office
Interior
Interior Features Built-in Features, Cathedral Ceiling(s), Ceiling Fans(s), Chair Rail, Coffered Ceiling(s), Crown Molding, High Ceilings, Kitchen/Family Room Combo, Living Room/Dining Room Combo, Open Floorplan, Primary Bedroom Main Floor, Solid Surface Counters, Solid Wood Cabinets, Stone Counters, Thermostat, Tray Ceiling(s), Walk-In Closet(s), Window Treatments
Heating Central, Electric
Cooling Central Air
Flooring Ceramic Tile, Laminate
Fireplace false
Appliance Built-In Oven, Convection Oven, Cooktop, Dishwasher, Disposal, Electric Water Heater, Microwave, Refrigerator, Water Filtration System, Water Purifier, Water Softener
Laundry Electric Dryer Hookup, Laundry Room, Washer Hookup
Exterior
Exterior Feature French Doors, Irrigation System, Rain Gutters, Shade Shutter(s)
Parking Features Driveway, Garage Door Opener, Oversized
Garage Spaces 3.0
Fence Vinyl
Pool Gunite, In Ground, Outside Bath Access, Solar Heat
Community Features Deed Restrictions, Gated Community - No Guard, Park, Playground, Sidewalks
Utilities Available BB/HS Internet Available, Cable Available, Electricity Available, Electricity Connected, Fire Hydrant, Public, Sewer Available, Sewer Connected, Sprinkler Meter, Sprinkler Recycled, Street Lights, Water Available, Water Connected
Amenities Available Basketball Court, Gated, Park, Playground
Roof Type Shingle
Attached Garage true
Garage true
Private Pool Yes
Building
Lot Description Cul-De-Sac, Oversized Lot, Sidewalk, Paved
Story 1
Entry Level One
Foundation Slab
Lot Size Range 0 to less than 1/4
Builder Name Orleans
Sewer Public Sewer
Water Public
Structure Type Block,Stucco
New Construction false
Construction Status Appraisal,Financing,Inspections
Schools
Elementary Schools Narcoossee Elementary
Middle Schools Narcoossee Middle
High Schools Tohopekaliga High School
Others
Pets Allowed Yes
Senior Community No
Ownership Fee Simple
Monthly Total Fees $104
Acceptable Financing Cash, Conventional, VA Loan
Membership Fee Required Required
Listing Terms Cash, Conventional, VA Loan
Special Listing Condition None
Read Less Info
Want to know what your home might be worth? Contact us for a FREE valuation!

Our team is ready to help you sell your home for the highest possible price ASAP

© 2025 My Florida Regional MLS DBA Stellar MLS. All Rights Reserved.
Bought with LINCOLN MADISON REAL ESTATE LLC
"My job is to find and attract mastery-based agents to the office, protect the culture, and make sure everyone is happy! "






