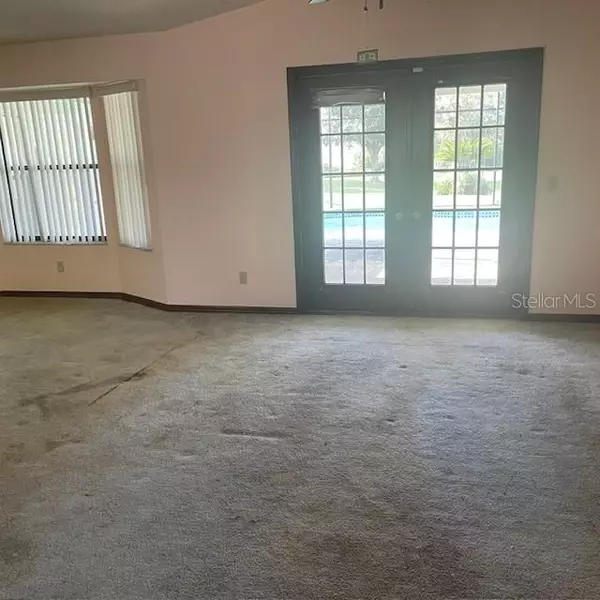$470,000
$549,900
14.5%For more information regarding the value of a property, please contact us for a free consultation.
4 Beds
3 Baths
2,652 SqFt
SOLD DATE : 04/02/2024
Key Details
Sold Price $470,000
Property Type Single Family Home
Sub Type Single Family Residence
Listing Status Sold
Purchase Type For Sale
Square Footage 2,652 sqft
Price per Sqft $177
Subdivision Live Oak Spgs
MLS Listing ID O6186459
Sold Date 04/02/24
Bedrooms 4
Full Baths 3
Construction Status No Contingency
HOA Y/N No
Originating Board Stellar MLS
Year Built 1987
Annual Tax Amount $2,931
Lot Size 0.900 Acres
Acres 0.9
Lot Dimensions 128x315
Property Description
Wonderful Opportunity for an investor or family as a Fixer Upper.
The house is in need of a interior redo but is directly on a lake with a usable dock. The roof is only 2 years old and the pool pump is new but pool needs to be resurfaced.
Just under 1 full acre of land in a quiet cul-de-sac.
DO NOT ENTER ONTO THIS PROPERTY WITHOUT THE LISTING AGENT.
Location
State FL
County Osceola
Community Live Oak Spgs
Zoning OAE1
Rooms
Other Rooms Bonus Room, Inside Utility
Interior
Interior Features Ceiling Fans(s)
Heating Central
Cooling Central Air
Flooring Carpet, Tile
Fireplaces Type Family Room, Wood Burning
Fireplace true
Appliance Disposal
Laundry Inside, Other
Exterior
Exterior Feature French Doors
Garage Spaces 2.0
Fence Chain Link, Vinyl
Pool Diving Board, In Ground, Screen Enclosure
Utilities Available Electricity Connected, Solar
Waterfront Description Lake
View Y/N 1
Water Access 1
Water Access Desc Lake
View Pool, Water
Roof Type Shingle
Porch Covered, Deck, Rear Porch
Attached Garage true
Garage true
Private Pool Yes
Building
Story 1
Entry Level One
Foundation Slab
Lot Size Range 1/2 to less than 1
Sewer Septic Tank
Water Private, Well
Architectural Style Ranch
Structure Type Block,Stucco,Vinyl Siding
New Construction false
Construction Status No Contingency
Schools
Elementary Schools Hickory Tree Elem
Middle Schools Harmony Middle
High Schools Harmony High
Others
Senior Community No
Ownership Fee Simple
Acceptable Financing Cash, Conventional
Listing Terms Cash, Conventional
Special Listing Condition None
Read Less Info
Want to know what your home might be worth? Contact us for a FREE valuation!

Our team is ready to help you sell your home for the highest possible price ASAP

© 2025 My Florida Regional MLS DBA Stellar MLS. All Rights Reserved.
Bought with RE/MAX DOWNTOWN
"My job is to find and attract mastery-based agents to the office, protect the culture, and make sure everyone is happy! "






