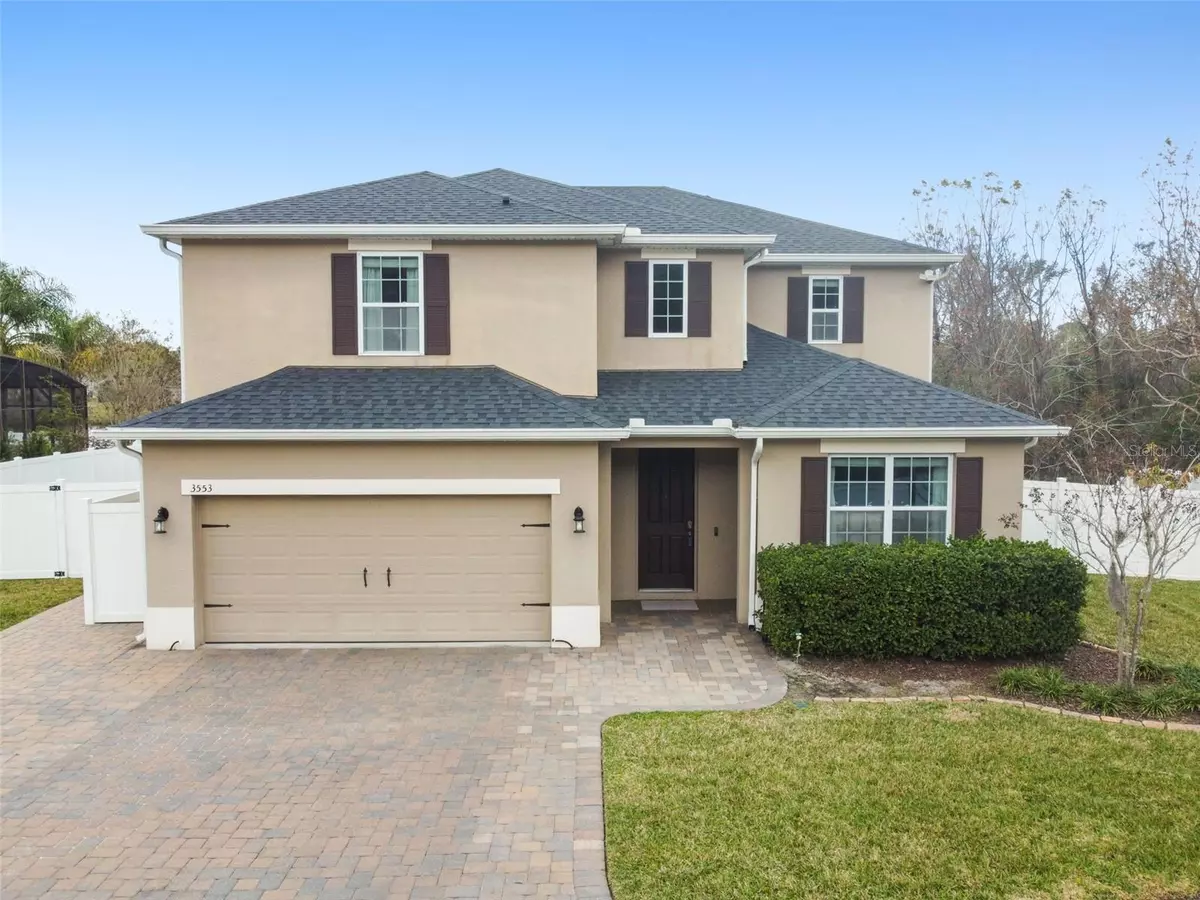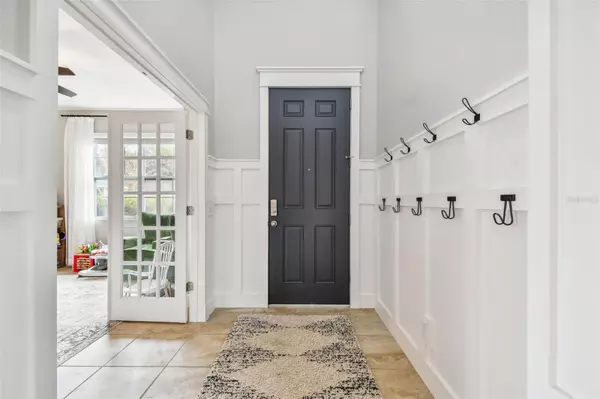$500,000
$500,000
For more information regarding the value of a property, please contact us for a free consultation.
4 Beds
3 Baths
2,578 SqFt
SOLD DATE : 04/05/2024
Key Details
Sold Price $500,000
Property Type Single Family Home
Sub Type Single Family Residence
Listing Status Sold
Purchase Type For Sale
Square Footage 2,578 sqft
Price per Sqft $193
Subdivision Spring Ridge Estates
MLS Listing ID O6181322
Sold Date 04/05/24
Bedrooms 4
Full Baths 2
Half Baths 1
HOA Fees $40
HOA Y/N Yes
Originating Board Stellar MLS
Year Built 2018
Annual Tax Amount $6,236
Lot Size 0.390 Acres
Acres 0.39
Property Description
RARE opportunity to own one of the BEST LOTS in Spring Ridge Estates!! This OVERSIZED PRIVATE LOT on a quiet cul-de-sac has glimpses of the creek and preserve behind the home. This home has so many incredible customizations, you'll fall in love immediately! The beautiful two story foyer creates such a grand impression from the moment you step inside! The board and batten accents in the foyer with hooks add style with practicality! To the right you'll find the front office space with beautiful French doors and a large double window for tons of natural light. Once you enter the main living area you'll be thoroughly impressed with the custom built ins on the wall providing ample storage space. From the details in the bookcase to the TV framing to the bench below the window - it's truly one of a kind! You will love all the windows that bring in so much natural light to this space! The kitchen is super spacious with a massive kitchen island to prep meals or entertain guests. You have so much counter space and cabinetry to store all of your kitchen supplies! There's also a half bath downstairs, conveniently located for your guests. Upstairs you'll be greeted by an open loft that can easily be used for the kids play area or 2nd living room or office space. You'll appreciate that the sellers upgraded the flooring to Luxury Vinyl Plank floors upstairs so that there's NO CARPET in the house (other than the stairs). Around it you'll find 3 generously sized secondary bedrooms, with large closets and the laundry room. At the end of the hallway you'll find the primary bedroom suite, with lots of windows and plenty of room for lots of furniture. In the primary bath you'll find dual vanities, a beautifully tiled soaking tub and shower, enclosed water closet plus a custom built-in for added linen storage, and a large walk in closet with custom built-ins for maximum storage! Outside you'll absolutely fall in love with the extended lanai fully screened in that overlooks the preserve. There's also an extended paver patio which makes grilling a breeze! The fully fenced in yard is perfect for kids to play or pets to run in the massive yard! You'll appreciate the privacy with no rear neighbors. The home has an extended paver driveway making space for 5-6 cars! The community is conveniently located 15 min to downtown Mount Dora and 8 min to downtown Eustis, which both host lots of great community events. You're also a quick drive to 441, getting you to Orlando. Come take a tour to see this amazing home and make it yours today! Room Feature: Linen Closet In Bath (Primary Bedroom).
Location
State FL
County Lake
Community Spring Ridge Estates
Zoning RR
Rooms
Other Rooms Den/Library/Office, Great Room, Inside Utility, Loft
Interior
Interior Features Built-in Features, Ceiling Fans(s), Eat-in Kitchen, High Ceilings, Kitchen/Family Room Combo, Open Floorplan, PrimaryBedroom Upstairs, Stone Counters, Walk-In Closet(s), Window Treatments
Heating Central
Cooling Central Air
Flooring Tile, Vinyl
Fireplace false
Appliance Dishwasher, Disposal, Electric Water Heater, Microwave, Range, Refrigerator
Laundry Inside, Upper Level
Exterior
Exterior Feature Garden, Sidewalk
Parking Features Driveway, Garage Door Opener, Parking Pad
Garage Spaces 2.0
Fence Fenced, Other, Vinyl
Community Features Deed Restrictions, Gated Community - No Guard, Golf Carts OK, Park, Sidewalks
Utilities Available BB/HS Internet Available, Cable Available, Electricity Connected, Phone Available, Sewer Connected, Street Lights, Underground Utilities, Water Connected
View Y/N 1
View Trees/Woods, Water
Roof Type Shingle
Porch Covered, Rear Porch, Screened
Attached Garage true
Garage true
Private Pool No
Building
Lot Description Conservation Area, Cul-De-Sac, Oversized Lot, Sidewalk
Story 2
Entry Level Two
Foundation Slab
Lot Size Range 1/4 to less than 1/2
Sewer Public Sewer
Water Public
Architectural Style Traditional
Structure Type Block,Stucco
New Construction false
Schools
Elementary Schools Eustis Elem
Middle Schools Eustis Middle
High Schools Eustis High School
Others
Pets Allowed Yes
HOA Fee Include Maintenance Grounds,Management
Senior Community No
Ownership Fee Simple
Monthly Total Fees $81
Acceptable Financing Cash, Conventional, FHA, VA Loan
Membership Fee Required Required
Listing Terms Cash, Conventional, FHA, VA Loan
Special Listing Condition None
Read Less Info
Want to know what your home might be worth? Contact us for a FREE valuation!

Our team is ready to help you sell your home for the highest possible price ASAP

© 2025 My Florida Regional MLS DBA Stellar MLS. All Rights Reserved.
Bought with REAL BROKER, LLC
"My job is to find and attract mastery-based agents to the office, protect the culture, and make sure everyone is happy! "






