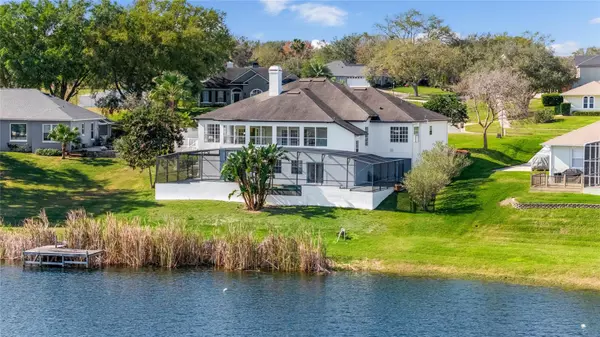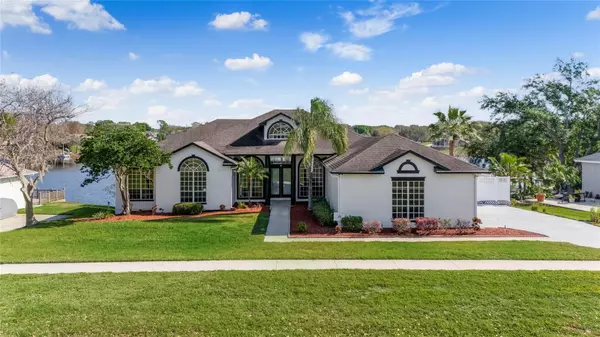$830,000
$899,900
7.8%For more information regarding the value of a property, please contact us for a free consultation.
4 Beds
4 Baths
4,065 SqFt
SOLD DATE : 04/08/2024
Key Details
Sold Price $830,000
Property Type Single Family Home
Sub Type Single Family Residence
Listing Status Sold
Purchase Type For Sale
Square Footage 4,065 sqft
Price per Sqft $204
Subdivision Lake Crescent Hills Sub
MLS Listing ID O6179522
Sold Date 04/08/24
Bedrooms 4
Full Baths 3
Half Baths 1
Construction Status Inspections
HOA Fees $41/ann
HOA Y/N Yes
Originating Board Stellar MLS
Year Built 1995
Annual Tax Amount $5,514
Lot Size 0.450 Acres
Acres 0.45
Property Description
Own a slice of paradise! This massive POOL HOME sits water front on PRIVATE LAKE KATHERINE. See and appreciate the FLOOR-TO-CEILING RENOVATION completed by the dedicated SUNSHINE STATE HOME'S EXPERT RENOVATION TEAM. With Views of the lake from the majority of the home, this flexible floorplan includes: 4-BEDROOMS, 3.5-BATHS, and 2-CAR GARAGE (side-load entry). Soaring ceilings span the entire main level adding to this 4,065sf home's grand stature. Wide board LUXURY VINYL PLANK FLOORING in a warm tone with 5 ¼” LEVEL-2 BASEBOARD and CROWN MOLDING establishes an expectation of excellence throughout the home.
Enter through the DOUBLE FROSTED GLASS Front Door into the center of the home and it's impressive entry flanked by a formal dining area, dedicated office (could be used as a bedroom – has closet) and columned formal living room. Thoughtful layout positions the OWNER'S SUITE on the home's private, north wing with views of peaceful Lake Katherine. Relax in the luxury of a FREE STANDING SOAKER TUB in the Primary Bath. SPLIT VANITIES, QUARTZ COUNTERS, HIS & HER WALK-IN CLOSETS and a newly tiled SHOWER complete the experience. Split from the Primary Bedroom are an additional large 2 bedrooms and full bath. The south wing offers all the main living spaces. A large, open family room which invites the entire family to gather. Large bonus room across the back of the home offers a variety of possibilities including a large dining area or additional lounging space to take in the views through the 36' of picture windows. BUILT-IN DÉCOR SHELVING surround the WOOD-BURNING FIREPLACE in the family room creates and air of warmth and distinction. Plenty of space for everyone!
Just off the kitchen, step out onto the 800 sf COMPOSITE WOOD DECK overlooking Lake Katherine designed for alfresco dinner parties and family gatherings. Kitchen amenities include abundant solid-wood cabinetry crowned with moldings and granite countertops, full size cabinet pantry, breakfast bar and stainless steel appliances. HALF BATH and dedicated LAUNDRY ROOM are conveniently located near the kitchen. Downstairs, a FINISHED WALK-OUT BASEMENT offers 600sf of FUN! Perfect for a bonus movie room, gaming area, work-out studio or GUEST SUITE. FULL POOL BATH downstairs completes the floorplan.
A sampling of the homes EXTENSIVE UPGRADES INCLUDE: NEW Plumbing (2023), Floor-To-Ceiling Bathroom Renovations, Knockdown Ceilings, New Outlets and Switches, Interior Wall Texture and Paint, Exterior Paint, LED Lighting Fixtures & Ceiling Fans, Interior Doors with Matte Black Hardware and Hinges. Decorative touches such as crown moldings, chair rails, coffered ceilings, built-in décor cabinetry, and 3 sets of French doors capped with transom windows.
The community of Lake Crescent Hills has a low annual HOA that includes access to a private boat ramp into the Clermont Chain-of-Lakes, park and pavilion. The ongoing lively redevelopment of Historic Downtown Clermont has shopping, dining, lake front walks and festivals will occupy your weekends!
Location
State FL
County Lake
Community Lake Crescent Hills Sub
Zoning R-3
Rooms
Other Rooms Bonus Room, Den/Library/Office, Family Room, Formal Dining Room Separate, Formal Living Room Separate, Inside Utility
Interior
Interior Features Built-in Features, Ceiling Fans(s), High Ceilings, Solid Surface Counters, Solid Wood Cabinets, Walk-In Closet(s)
Heating Central
Cooling Central Air
Flooring Luxury Vinyl
Fireplaces Type Family Room, Living Room, Wood Burning
Furnishings Unfurnished
Fireplace true
Appliance Dishwasher, Disposal, Electric Water Heater, Microwave, Range, Refrigerator
Laundry Inside, Laundry Room
Exterior
Exterior Feature Sliding Doors
Parking Features Garage Door Opener, Garage Faces Side
Garage Spaces 2.0
Pool Gunite, In Ground, Infinity, Outside Bath Access, Screen Enclosure
Community Features Community Mailbox, Deed Restrictions, Playground, Sidewalks
Utilities Available Electricity Connected
Amenities Available Basketball Court
Waterfront Description Lake
View Y/N 1
Water Access 1
Water Access Desc Lake - Chain of Lakes
Roof Type Shingle
Porch Deck, Rear Porch, Screened, Side Porch
Attached Garage true
Garage true
Private Pool Yes
Building
Lot Description Sidewalk, Sloped, Paved
Entry Level One
Foundation Slab
Lot Size Range 1/4 to less than 1/2
Sewer Septic Tank
Water Public
Architectural Style Florida
Structure Type Wood Frame
New Construction false
Construction Status Inspections
Schools
Elementary Schools Pine Ridge Elem
Middle Schools Gray Middle
High Schools South Lake High
Others
Pets Allowed Yes
Senior Community No
Ownership Fee Simple
Monthly Total Fees $41
Acceptable Financing Cash, Conventional, FHA, VA Loan
Membership Fee Required Required
Listing Terms Cash, Conventional, FHA, VA Loan
Special Listing Condition None
Read Less Info
Want to know what your home might be worth? Contact us for a FREE valuation!

Our team is ready to help you sell your home for the highest possible price ASAP

© 2025 My Florida Regional MLS DBA Stellar MLS. All Rights Reserved.
Bought with COLDWELL BANKER VANGUARD LIFESTYLE REALTY
"My job is to find and attract mastery-based agents to the office, protect the culture, and make sure everyone is happy! "






