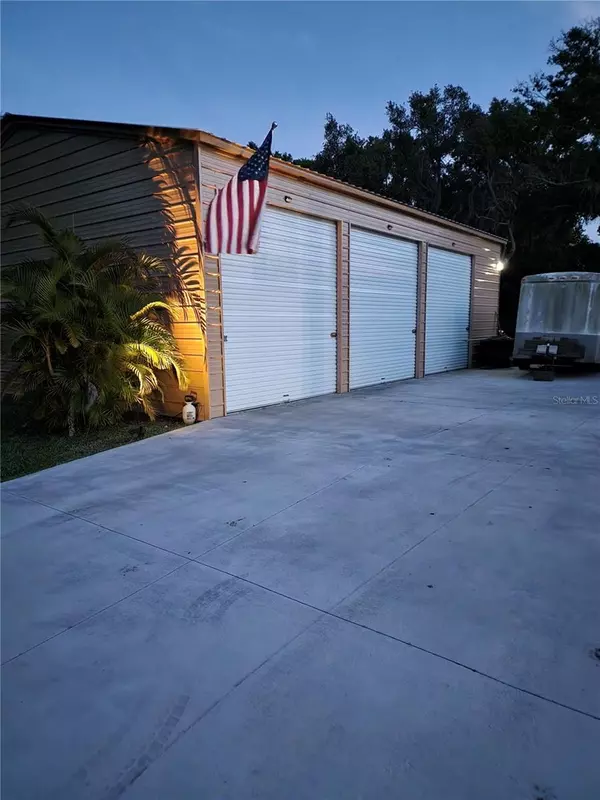$377,000
$374,900
0.6%For more information regarding the value of a property, please contact us for a free consultation.
3 Beds
2 Baths
1,734 SqFt
SOLD DATE : 05/03/2024
Key Details
Sold Price $377,000
Property Type Single Family Home
Sub Type Single Family Residence
Listing Status Sold
Purchase Type For Sale
Square Footage 1,734 sqft
Price per Sqft $217
Subdivision Country Village
MLS Listing ID L4943435
Sold Date 05/03/24
Bedrooms 3
Full Baths 2
Construction Status Inspections
HOA Y/N No
Originating Board Stellar MLS
Year Built 1976
Annual Tax Amount $2,829
Lot Size 0.630 Acres
Acres 0.63
Lot Dimensions 85x160
Property Description
***Multiple offers - Submit the highest best by Sat 5 pm. *** Beautifully renovated, this 3R/2Ba home is sure to please. Established neighborhood. Home is being sold As-Is for ease of sellers. Nice additional feature for the coffee lovers is the dry/coffee bar. Updates: Master Bathroom remodeled 2012, Kitchen and its appliances 2020, Bonus Room 2024, Laundry Room with walk-in Pantry 2024, Hot Water Heater 2021, Electric Panel 2022, Exterior 30x40 Garage/Shop 2022 boasts of plenty of storage and 3 roll-up bay doors. , Guest Bath 2021. A/C and Ductwork 2023, Windows 2022-2024, Interior Paint 2021, Exterior Paint 2023. Home is conveniently located near shopping and the Toll Rd 570 the Parkway which gives you easy access to Tampa and Orlando I-4. Home won't last, a must-see. Call for your appointment today to view this home.
Location
State FL
County Polk
Community Country Village
Zoning R-1
Direction S
Rooms
Other Rooms Bonus Room, Inside Utility
Interior
Interior Features Ceiling Fans(s), Dry Bar, Walk-In Closet(s)
Heating Central
Cooling Central Air
Flooring Ceramic Tile, Laminate
Fireplaces Type Electric, Living Room
Fireplace true
Appliance Dishwasher, Range, Refrigerator
Laundry Inside, Laundry Room, Washer Hookup
Exterior
Exterior Feature Sliding Doors
Parking Features Workshop in Garage
Garage Spaces 3.0
Fence Fenced
Utilities Available Cable Connected, Electricity Connected, Water Connected
Roof Type Shingle
Attached Garage false
Garage true
Private Pool No
Building
Story 1
Entry Level One
Foundation Slab
Lot Size Range 1/2 to less than 1
Sewer Septic Tank
Water Public
Architectural Style Ranch
Structure Type Block
New Construction false
Construction Status Inspections
Schools
Elementary Schools Southwest Elem
Middle Schools Sleepy Hill Middle
High Schools George Jenkins High
Others
Senior Community No
Ownership Fee Simple
Acceptable Financing Cash, Conventional, FHA, VA Loan
Listing Terms Cash, Conventional, FHA, VA Loan
Special Listing Condition None
Read Less Info
Want to know what your home might be worth? Contact us for a FREE valuation!

Our team is ready to help you sell your home for the highest possible price ASAP

© 2025 My Florida Regional MLS DBA Stellar MLS. All Rights Reserved.
Bought with SHAWN R MCDONALD REALTYGRP INC
"My job is to find and attract mastery-based agents to the office, protect the culture, and make sure everyone is happy! "






