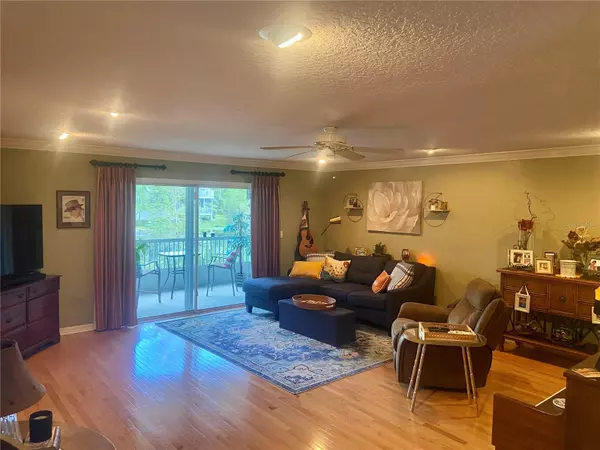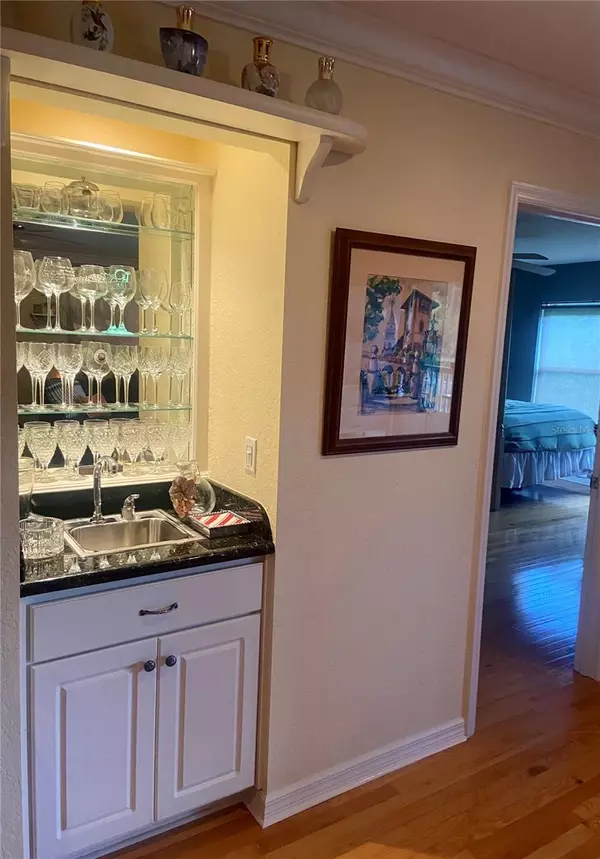$359,900
$359,900
For more information regarding the value of a property, please contact us for a free consultation.
4 Beds
3 Baths
2,596 SqFt
SOLD DATE : 05/17/2024
Key Details
Sold Price $359,900
Property Type Townhouse
Sub Type Townhouse
Listing Status Sold
Purchase Type For Sale
Square Footage 2,596 sqft
Price per Sqft $138
Subdivision Trails West Ph 02 Unit 08B
MLS Listing ID V4932358
Sold Date 05/17/24
Bedrooms 4
Full Baths 3
HOA Fees $83/qua
HOA Y/N Yes
Originating Board Stellar MLS
Year Built 2001
Annual Tax Amount $3,023
Lot Size 2,613 Sqft
Acres 0.06
Lot Dimensions 35x80
Property Description
This fabulous waterfront townhome in exclusive Trails West and on the shores of Lake Mamie offers maintenance free living at its finest. With nearly 2,600 sq ft offering 4 bedrooms, 3 bathrooms including dual master bedrooms (one up and one down) this townhome offers a floorplan that meets your needs at any stage of life. You will enter the home through a beautiful gated/private courtyard. Once inside you will be greeted by a gorgeous 2 story open railed wood staircase. The spacious foyer will lead to the dining room and oversized great room that has sliders opening onto an elevated screened porch overlooking Lake Mamie. The nicely appointed kitchen open to the great room offers an efficient layout, stylish cabinetry with solid surface counter tops, breakfast nook overlooking the courtyard and a pantry. Conveniently located off the kitchen is an oversized laundry/utility room that connects to the large 2 car garage. The first floor offers beautiful medium toned hard wood and ceramic tile floors, crown moldings and a freshly painted interior. Upstairs you will find 3 bedrooms/2 bathrooms including one of the master bedrooms. Additionally, one of the bedrooms has been converted into a home office with built in cabinetry that can easily be converted back to a bedroom. This is an immaculate and must see property priced well below the Zillow value. The home is also located near shopping, major roadways and close to historic and charming downtown DeLand. The property is fully equipped with hurricane shutters. Owner, Alexandra Timko, is a licensed real estate agent in Florida.
Location
State FL
County Volusia
Community Trails West Ph 02 Unit 08B
Zoning 01PUD
Rooms
Other Rooms Inside Utility
Interior
Interior Features Ceiling Fans(s), Crown Molding, Eat-in Kitchen, Primary Bedroom Main Floor, PrimaryBedroom Upstairs, Walk-In Closet(s), Window Treatments
Heating Central, Electric
Cooling Central Air
Flooring Tile, Wood
Furnishings Unfurnished
Fireplace false
Appliance Dishwasher, Disposal, Microwave, Range, Refrigerator
Laundry Laundry Room
Exterior
Exterior Feature Balcony, Hurricane Shutters
Parking Features Garage Door Opener, Ground Level
Garage Spaces 2.0
Community Features Clubhouse, Deed Restrictions, Playground, Pool, Tennis Courts
Utilities Available Cable Available, Street Lights, Underground Utilities
Waterfront Description Lake
View Y/N 1
Water Access 1
Water Access Desc Lake
View Water
Roof Type Shingle
Attached Garage true
Garage true
Private Pool No
Building
Lot Description In County, Landscaped, Paved, Private
Story 2
Entry Level Two
Foundation Block, Slab
Lot Size Range 0 to less than 1/4
Sewer Public Sewer
Water Public
Architectural Style Traditional
Structure Type Stucco
New Construction false
Schools
Elementary Schools George Marks Elem
Middle Schools Deland Middle
High Schools Deland High
Others
Pets Allowed Yes
HOA Fee Include Pool,Maintenance Structure,Maintenance Grounds
Senior Community No
Ownership Fee Simple
Monthly Total Fees $225
Acceptable Financing Cash, Conventional, FHA, VA Loan
Membership Fee Required Required
Listing Terms Cash, Conventional, FHA, VA Loan
Special Listing Condition None
Read Less Info
Want to know what your home might be worth? Contact us for a FREE valuation!

Our team is ready to help you sell your home for the highest possible price ASAP

© 2025 My Florida Regional MLS DBA Stellar MLS. All Rights Reserved.
Bought with PROFESSIONAL REALTY OF OCALA
"My job is to find and attract mastery-based agents to the office, protect the culture, and make sure everyone is happy! "






