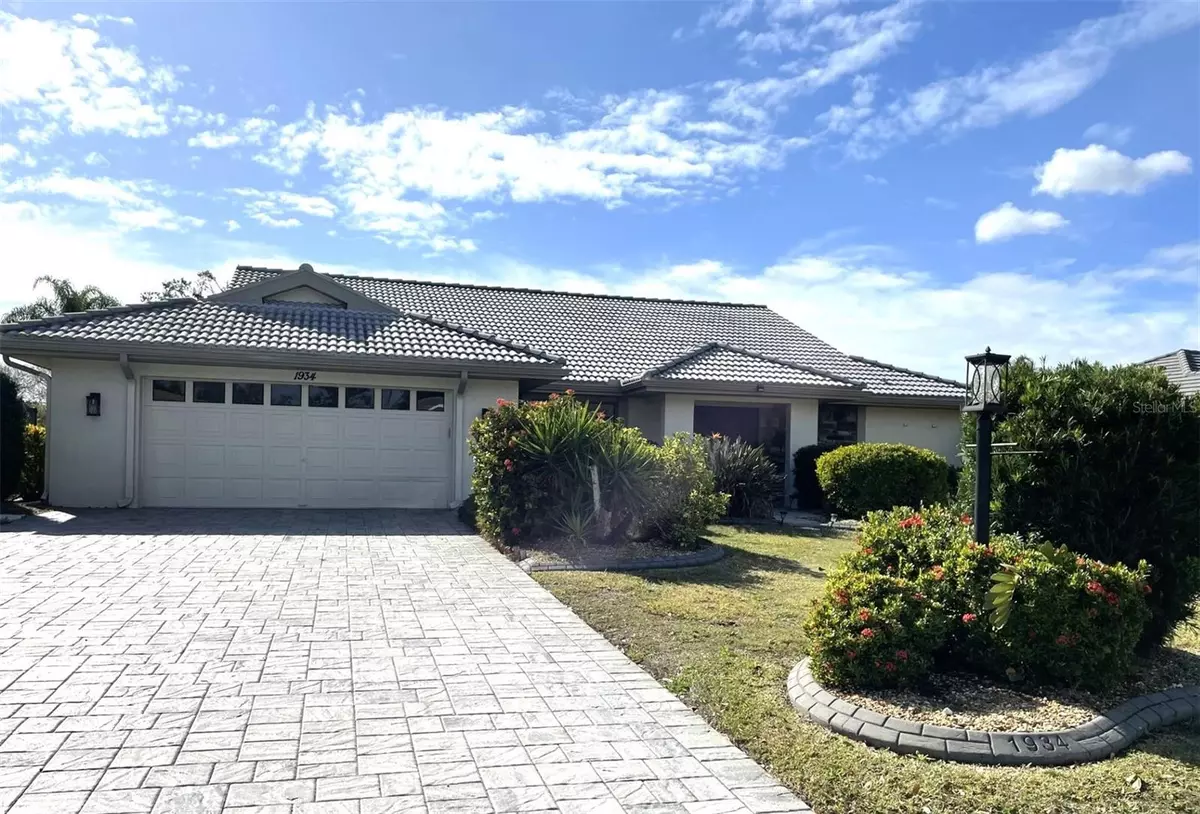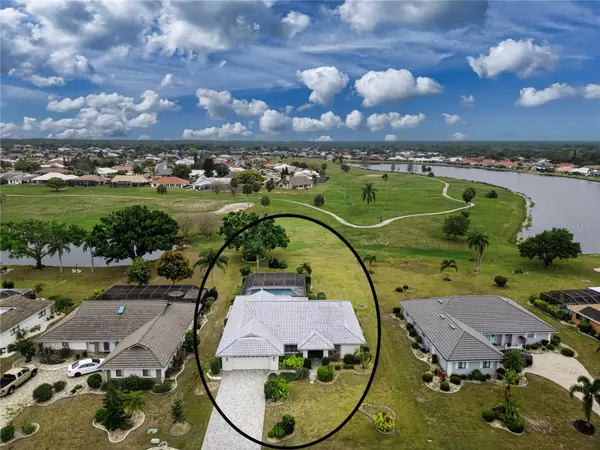$510,000
$519,900
1.9%For more information regarding the value of a property, please contact us for a free consultation.
3 Beds
2 Baths
2,529 SqFt
SOLD DATE : 05/22/2024
Key Details
Sold Price $510,000
Property Type Single Family Home
Sub Type Single Family Residence
Listing Status Sold
Purchase Type For Sale
Square Footage 2,529 sqft
Price per Sqft $201
Subdivision Sun City Center Unit 32B
MLS Listing ID T3513352
Sold Date 05/22/24
Bedrooms 3
Full Baths 2
Construction Status Financing
HOA Fees $4/ann
HOA Y/N Yes
Originating Board Stellar MLS
Year Built 1987
Annual Tax Amount $7,088
Lot Size 0.400 Acres
Acres 0.4
Lot Dimensions 88x199
Property Description
PRICE REDUCTION!! Enjoy the Florida Life in this spacious, popular Tradewinds floorplan with over 2500 sq. ft. This home includes a tile roof, paver driveway, walkway and entry, along with mature landscaping and poured decorative concrete boarders. This beautiful 3 bedroom, 2 Bath home is great for entertaining with a large formal dining room, Living Room, Sitting Room and Family Room with wet bar. The Chef's kitchen has granite countertops, stainless steel appliances, 2 pantries, loads of cabinets and oversized area for serving or eating breakfast. In addition, there is an area that could be designated as a “coffee bar” and a built-in desk. All new Lifeproof Luxury Flooring was installed in 9/22. Electrical outlets, switches, ceiling fans and light fixtures updated 9/22. Interior and exterior painted 10/22. New vinyl blinds and shutters installed 10/22. New ductwork installed 11/22. Irrigation pump replaced 5/23. (Irrigation pulls from adjacent lake.) The indoor laundry is next to the 2-car garage and has tons of storage and a utility sink for easy project clean-up. The expansive pool area was upgraded in 12/22 with paver decking and all new pool screening. In addition, the pool was resurfaced, and new tile installed. The pool area overlooks the large backyard and open area with 2 ponds. This area of the Sandpiper Golf Course is not scheduled for home development per the information provided by ClubLink in 3/22. Sun City Center is an Active 55+ Community that offers wonderful amenities including Indoor/Outdoor Pools Fitness Center, Community Hall, Library, Restaurants, Arts & Crafts, Outdoor Activities and much more. Banks, grocery stores, drug stores, medical offices, a hospital and more are conveniently located, and many can be accessed by golf cart. Room Feature: Linen Closet In Bath (Primary Bathroom). Bedroom Closet Type: Walk-in Closet (Primary Bedroom).
Location
State FL
County Hillsborough
Community Sun City Center Unit 32B
Zoning PD-MU
Interior
Interior Features Ceiling Fans(s), Crown Molding, Solid Wood Cabinets, Stone Counters, Thermostat, Walk-In Closet(s), Window Treatments
Heating Central
Cooling Central Air
Flooring Ceramic Tile, Luxury Vinyl
Furnishings Negotiable
Fireplace false
Appliance Dishwasher, Disposal, Dryer, Electric Water Heater, Ice Maker, Microwave, Range, Refrigerator, Washer
Laundry Electric Dryer Hookup, Inside, Laundry Room
Exterior
Exterior Feature Irrigation System, Sidewalk, Sliding Doors
Garage Spaces 2.0
Pool Gunite, In Ground, Screen Enclosure
Community Features Clubhouse, Fitness Center, Golf Carts OK, Pool, Restaurant, Sidewalks, Tennis Courts
Utilities Available BB/HS Internet Available, Cable Available, Electricity Connected, Public, Sewer Connected
Amenities Available Clubhouse, Fence Restrictions, Pool, Recreation Facilities, Tennis Court(s)
View Park/Greenbelt, Pool
Roof Type Tile
Porch Patio, Rear Porch
Attached Garage true
Garage true
Private Pool Yes
Building
Lot Description Landscaped, Level, Oversized Lot, Sidewalk
Story 1
Entry Level One
Foundation Slab
Lot Size Range 1/4 to less than 1/2
Sewer Public Sewer
Water Canal/Lake For Irrigation
Structure Type Block
New Construction false
Construction Status Financing
Others
Pets Allowed Cats OK, Dogs OK
Senior Community Yes
Ownership Fee Simple
Monthly Total Fees $31
Acceptable Financing Cash, Conventional, FHA, VA Loan
Membership Fee Required Required
Listing Terms Cash, Conventional, FHA, VA Loan
Special Listing Condition None
Read Less Info
Want to know what your home might be worth? Contact us for a FREE valuation!

Our team is ready to help you sell your home for the highest possible price ASAP

© 2025 My Florida Regional MLS DBA Stellar MLS. All Rights Reserved.
Bought with ROBERT SLACK LLC
"My job is to find and attract mastery-based agents to the office, protect the culture, and make sure everyone is happy! "






