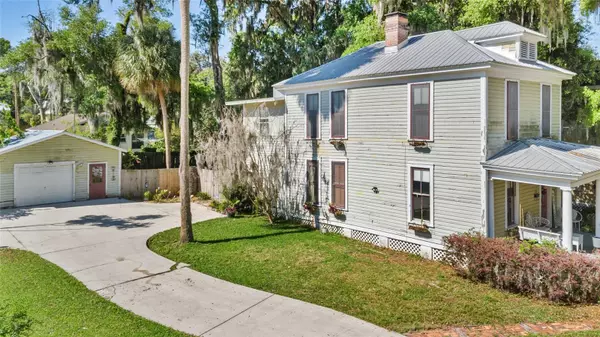$400,000
$599,900
33.3%For more information regarding the value of a property, please contact us for a free consultation.
3 Beds
3 Baths
1,916 SqFt
SOLD DATE : 06/07/2024
Key Details
Sold Price $400,000
Property Type Single Family Home
Sub Type Single Family Residence
Listing Status Sold
Purchase Type For Sale
Square Footage 1,916 sqft
Price per Sqft $208
Subdivision Caldwells Add Lts B & M Magnolia Place
MLS Listing ID OM676722
Sold Date 06/07/24
Bedrooms 3
Full Baths 3
HOA Y/N No
Originating Board Stellar MLS
Year Built 1918
Annual Tax Amount $2,300
Lot Size 9,147 Sqft
Acres 0.21
Lot Dimensions 75x122
Property Description
Welcome to this magnificent 3-bedroom home nestled in the heart of the historic district. This home exudes a cozy and comfortable ambiance with stunning crown moldings and all-original hardwood floors. Boasting 3 bedrooms and 3 bathrooms, the Primary Bedroom Suite is a grand retreat with a large en-suite bathroom featuring dual sinks. The large and spacious Living Room and Family Room both have beautiful wood-burning fireplaces, perfect for relaxing and entertaining. Additionally, this property is located in the highly sought-after 8th Street Elementary School zone. But that's not all, this home is also zoned R3, providing great investment potential and can be converted into an office space. Don't miss this opportunity to own a piece of history in this charming neighborhood! Room Feature: Linen Closet In Bath (Primary Bedroom).
Location
State FL
County Marion
Community Caldwells Add Lts B & M Magnolia Place
Zoning R3
Rooms
Other Rooms Family Room, Formal Living Room Separate
Interior
Interior Features Ceiling Fans(s), Crown Molding, PrimaryBedroom Upstairs, Solid Surface Counters, Solid Wood Cabinets, Thermostat
Heating Central, Natural Gas
Cooling Central Air
Flooring Wood
Fireplaces Type Family Room, Living Room, Masonry, Wood Burning
Fireplace true
Appliance Convection Oven, Cooktop, Dishwasher, Disposal, Dryer, Freezer, Gas Water Heater, Ice Maker, Microwave, Refrigerator, Washer
Laundry Inside, Laundry Room, Washer Hookup
Exterior
Exterior Feature Other, Private Mailbox, Sidewalk, Storage
Parking Features Driveway, Off Street
Garage Spaces 2.0
Fence Board, Wood
Utilities Available Cable Connected, Electricity Connected, Phone Available, Sewer Connected, Street Lights, Underground Utilities, Water Connected
Roof Type Metal
Porch Covered, Front Porch
Attached Garage false
Garage true
Private Pool No
Building
Lot Description Cleared, Historic District, City Limits, Level, Sidewalk, Paved
Story 2
Entry Level Two
Foundation Pillar/Post/Pier
Lot Size Range 0 to less than 1/4
Sewer Public Sewer
Water Public
Architectural Style Key West, Victorian
Structure Type HardiPlank Type
New Construction false
Schools
Elementary Schools Eighth Street Elem. School
Middle Schools Osceola Middle School
High Schools Forest High School
Others
Senior Community No
Ownership Fee Simple
Special Listing Condition None
Read Less Info
Want to know what your home might be worth? Contact us for a FREE valuation!

Our team is ready to help you sell your home for the highest possible price ASAP

© 2025 My Florida Regional MLS DBA Stellar MLS. All Rights Reserved.
Bought with SELLSTATE NEXT GENERATION REAL
"My job is to find and attract mastery-based agents to the office, protect the culture, and make sure everyone is happy! "






