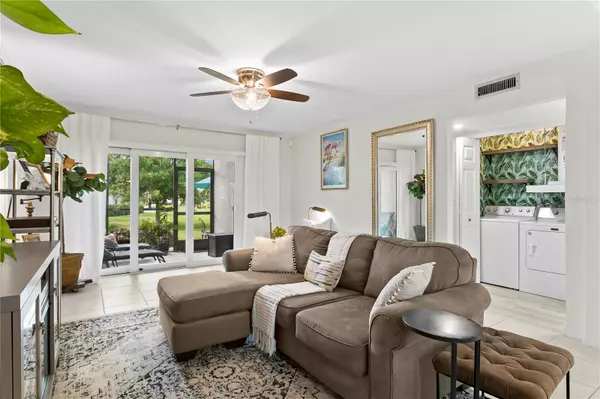$275,000
$294,500
6.6%For more information regarding the value of a property, please contact us for a free consultation.
2 Beds
2 Baths
1,185 SqFt
SOLD DATE : 06/10/2024
Key Details
Sold Price $275,000
Property Type Condo
Sub Type Condominium
Listing Status Sold
Purchase Type For Sale
Square Footage 1,185 sqft
Price per Sqft $232
Subdivision Bordeaux Village
MLS Listing ID U8238483
Sold Date 06/10/24
Bedrooms 2
Full Baths 2
Condo Fees $668
HOA Y/N No
Originating Board Stellar MLS
Year Built 1980
Annual Tax Amount $3,344
Property Description
Located in the much in demand country club community of Feather Sound. You will love this highly desirable ground floor condo end unit that was totally updated. Kitchen includes newer cabinets, LED lighting, quartz countertops, tile floor and all newer appliances. Impact windows and slider replaced by Lowes in July of 2019 with a lifetime limited warranty. Vinyl blind window treatments and a retractable sheer shade at patio door. Popcorn ceilings removed in all rooms and replaced with "knock down" texture. Ceiling fans with new electrical installed in ceiling prior to re-texturing and painting. This home comes with one covered carport and 2 storage areas. Large rooms and move in ready!! Pet friendly community with association approval on a pet by pet basis. Walk to Feather Sound Country Club, Starbucks and dining or take a 3 mile jog around Feather Sound Drive. Minutes to 2 Airports, downtown St.Pete and the beaches. A small town feel close to EVERYTHING!!!!
Location
State FL
County Pinellas
Community Bordeaux Village
Zoning SFR
Interior
Interior Features Living Room/Dining Room Combo, Open Floorplan, Primary Bedroom Main Floor, Solid Surface Counters, Split Bedroom, Stone Counters, Walk-In Closet(s), Window Treatments
Heating Electric
Cooling Central Air
Flooring Laminate, Tile
Fireplace false
Appliance Dishwasher, Disposal, Dryer, Electric Water Heater, Microwave, Range, Refrigerator, Washer
Laundry Electric Dryer Hookup, Inside, Laundry Closet, Washer Hookup
Exterior
Exterior Feature Sliding Doors, Storage
Parking Features Assigned, Covered, Open
Community Features Dog Park, Golf, Playground, Sidewalks
Utilities Available BB/HS Internet Available, Cable Available, Electricity Available, Phone Available, Public, Sewer Available, Street Lights, Underground Utilities, Water Available
View Park/Greenbelt
Roof Type Shingle
Porch Covered, Patio, Rear Porch, Screened
Garage false
Private Pool No
Building
Lot Description FloodZone, Near Golf Course, Sidewalk, Street Dead-End, Private, Unincorporated
Story 2
Entry Level One
Foundation Slab
Sewer Public Sewer
Water Public
Architectural Style French Provincial
Structure Type Block,Concrete,Stucco
New Construction false
Others
Pets Allowed Yes
HOA Fee Include Common Area Taxes,Escrow Reserves Fund,Maintenance Structure,Maintenance Grounds,Private Road,Sewer,Trash,Water
Senior Community No
Ownership Condominium
Monthly Total Fees $668
Acceptable Financing Cash, Conventional
Membership Fee Required None
Listing Terms Cash, Conventional
Special Listing Condition None
Read Less Info
Want to know what your home might be worth? Contact us for a FREE valuation!

Our team is ready to help you sell your home for the highest possible price ASAP

© 2025 My Florida Regional MLS DBA Stellar MLS. All Rights Reserved.
Bought with EXP REALTY LLC
"My job is to find and attract mastery-based agents to the office, protect the culture, and make sure everyone is happy! "






