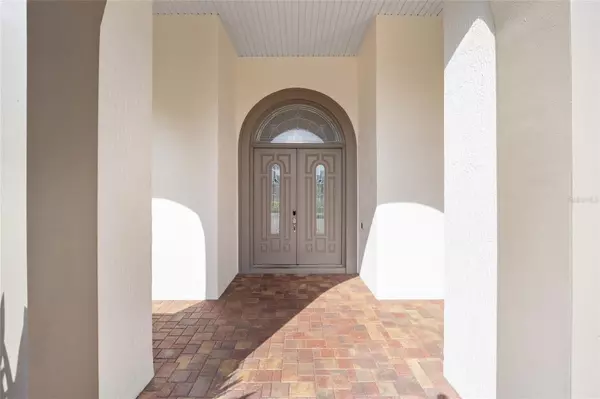$569,000
$579,000
1.7%For more information regarding the value of a property, please contact us for a free consultation.
3 Beds
3 Baths
2,576 SqFt
SOLD DATE : 06/18/2024
Key Details
Sold Price $569,000
Property Type Single Family Home
Sub Type Single Family Residence
Listing Status Sold
Purchase Type For Sale
Square Footage 2,576 sqft
Price per Sqft $220
Subdivision Devonshire
MLS Listing ID OM664807
Sold Date 06/18/24
Bedrooms 3
Full Baths 3
Construction Status Financing
HOA Fees $50/ann
HOA Y/N Yes
Originating Board Stellar MLS
Year Built 2007
Annual Tax Amount $7,028
Lot Size 0.400 Acres
Acres 0.4
Lot Dimensions 127x138
Property Description
This exceptional property offers the pinnacle of luxury living in the coveted Devonshire Neighborhood, within a secure gated community. This spacious 3-bedroom, 3-bathroom home, spanning 2,576 sq ft, is a masterpiece of modern design and functionality. Recently updated with two tankless water heaters in 2023, along with stunning landscaping and a new roof in 2022, it combines efficiency and elegance. Wired for ADT Security, this residence ensures safety and peace of mind. Smart home features abound, with energy-efficient fans, smart locks, LED lighting, outlets with dimmer switches, and upgraded Wi-Fi garage doors. The Nest smart doorbell, thermostat, and advanced smoke and carbon detectors provide the utmost in security and convenience. The kitchen is a chef's dream, boasting granite countertops, a spacious breakfast bar, gas stove, center island, stainless steel appliances, and ample cabinet and counter space. The master bedroom is a tranquil retreat with an en-suite bathroom, garden tub, separate shower, dual vanities, walk-in closet with built-ins, and beautiful hardwood floors. Two guest bathrooms offer versatile options, one with a shower and access to the lanai, the other with a tub and tile surround. Crown molding and hardwood floors grace the guest bedrooms. Additional features include a separate dining room, Office/Den, a living room with double French doors opening to the screened lanai, and a spacious laundry room complete with a new gas line. The exterior of the home is equally impressive, with a paver driveway, a 2-car garage, a picturesque front porch, and a spacious screened lanai with paver flooring that overlooks the lush backyard. This property is a true masterpiece, combining style, comfort, and functionality for the ultimate Florida lifestyle.
Location
State FL
County Marion
Community Devonshire
Zoning R1
Interior
Interior Features Ceiling Fans(s), Central Vaccum, Crown Molding, Smart Home, Walk-In Closet(s)
Heating Natural Gas
Cooling Central Air
Flooring Ceramic Tile, Wood
Fireplace false
Appliance Dishwasher, Disposal, Microwave, Range, Refrigerator, Tankless Water Heater
Laundry Inside, Laundry Room
Exterior
Exterior Feature Irrigation System, Rain Gutters
Garage Spaces 2.0
Utilities Available BB/HS Internet Available, Electricity Connected, Natural Gas Connected
Roof Type Shingle
Attached Garage true
Garage true
Private Pool No
Building
Story 1
Entry Level One
Foundation Slab
Lot Size Range 1/4 to less than 1/2
Sewer Public Sewer
Water Public
Structure Type Block,Stucco
New Construction false
Construction Status Financing
Schools
Elementary Schools South Ocala Elementary School
Middle Schools Osceola Middle School
High Schools Forest High School
Others
Pets Allowed Yes
Senior Community No
Ownership Fee Simple
Monthly Total Fees $50
Acceptable Financing Cash, Conventional, FHA, VA Loan
Membership Fee Required Required
Listing Terms Cash, Conventional, FHA, VA Loan
Special Listing Condition None
Read Less Info
Want to know what your home might be worth? Contact us for a FREE valuation!

Our team is ready to help you sell your home for the highest possible price ASAP

© 2025 My Florida Regional MLS DBA Stellar MLS. All Rights Reserved.
Bought with ROBERTS REAL ESTATE INC
"My job is to find and attract mastery-based agents to the office, protect the culture, and make sure everyone is happy! "






