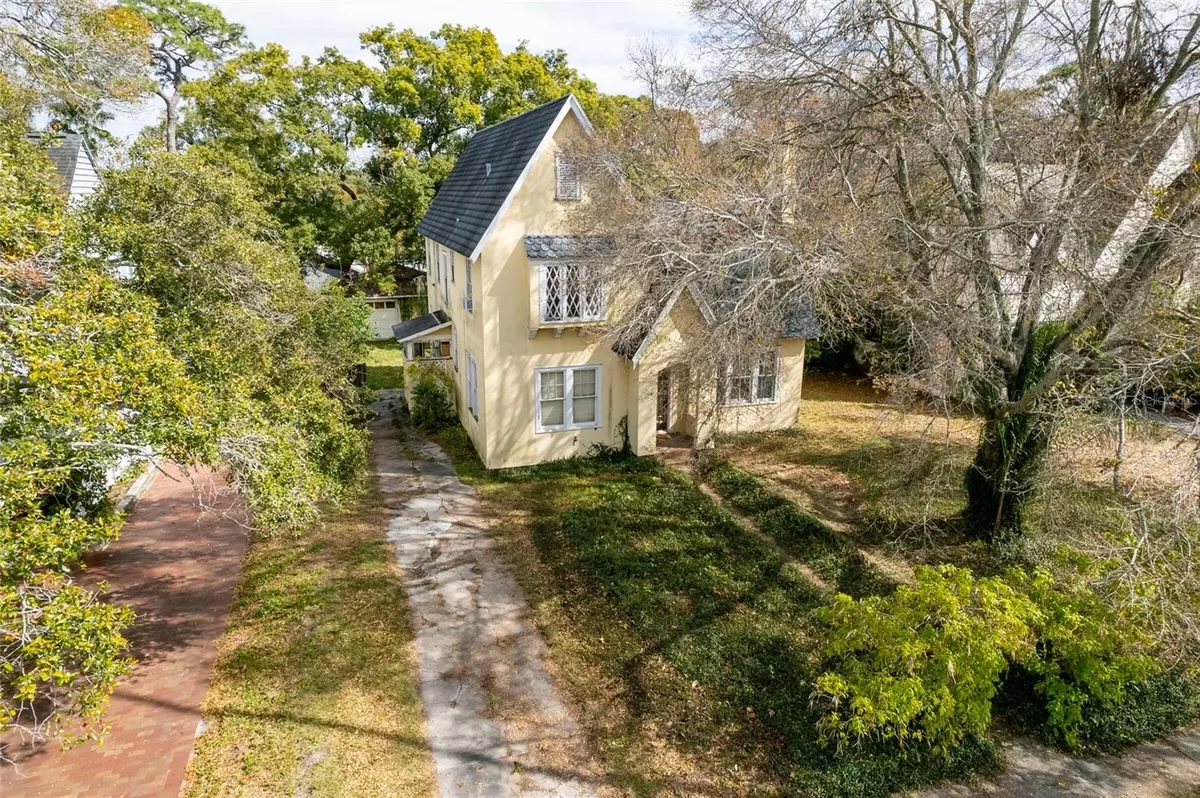$360,000
$360,000
For more information regarding the value of a property, please contact us for a free consultation.
3 Beds
2 Baths
1,616 SqFt
SOLD DATE : 06/28/2024
Key Details
Sold Price $360,000
Property Type Single Family Home
Sub Type Single Family Residence
Listing Status Sold
Purchase Type For Sale
Square Footage 1,616 sqft
Price per Sqft $222
Subdivision Country Club Add
MLS Listing ID A4600281
Sold Date 06/28/24
Bedrooms 3
Full Baths 2
Construction Status No Contingency
HOA Y/N No
Originating Board Stellar MLS
Year Built 1927
Annual Tax Amount $1,539
Lot Size 9,147 Sqft
Acres 0.21
Lot Dimensions 60 X 150
Property Description
Do you have a passion for preservation? This charming 1927 Victorian 3/2 located in the desirable Country Club Addition neighborhood is loaded with original details to delight a new owner excited about restoring a vintage slice of Florida. Strategically priced for restoration, neighboring properties have sold well above $500K. Situated at 32' above sea level, this 1616sf home is in a non-evacuation zone and does not require flood insurance. An abundance of natural light, high ceilings, and original (level and sturdy) heart of pine floors spark the imagination, while a full attic and detached garage boast possibility. A vintage herringbone brick walkway leads to original doors, double hung wood frame and casement windows, antique light fixtures, beadboard ceilings, and the Florida room/office floor even has the original stenciled painting which was preserved when the rear porch was enclosed.
Located one block from the Clearwater Country Club, near downtown, and just minutes from the water, this quiet spot is close to all of the Gulf Coast's attractions.
2003 roof has transferrable warranty and while plumbing supply lines and electrical have been updated, there is a fair amount of work to be done. Dining room has surface mold, possibly in connection to an old leak from the kitchen which has been repaired. Exterior needs tenting, restoration and sealing including windows, trim and stucco. The garage which used to also contain an in-law apartment is in very poor condition. There are interior plaster repairs required. The compressor (for upstairs) of the dual-zoned central air system is not working. There is no staircase to the attic, but a platform with a ladder was installed as a temporary workaround. Creative individuals will be able to see past the deferred maintenance to the good bones of a stunning property. Cash or renovation loans only. PRIVATE PROPERTY, PLEASE BE RESPECTFUL AND DO NOT ENTER THE PROPERTY WITHOUT AN APPOINTMENT. Bedroom Closet Type: Built In Closet (Bedroom 2).
Location
State FL
County Pinellas
Community Country Club Add
Rooms
Other Rooms Attic, Den/Library/Office, Formal Dining Room Separate, Formal Living Room Separate, Inside Utility
Interior
Interior Features Built-in Features, Crown Molding, High Ceilings, Primary Bedroom Main Floor, Thermostat
Heating Central
Cooling Central Air, Zoned
Flooring Wood
Fireplaces Type Living Room, Wood Burning
Furnishings Unfurnished
Fireplace true
Appliance Dishwasher, Electric Water Heater, Range, Refrigerator
Laundry Electric Dryer Hookup, Inside, Laundry Room, Upper Level, Washer Hookup
Exterior
Exterior Feature Hurricane Shutters
Parking Features Driveway, Off Street
Garage Spaces 1.0
Fence Vinyl, Wood
Utilities Available BB/HS Internet Available, Electricity Connected, Natural Gas Available, Public, Sewer Connected, Sprinkler Recycled, Street Lights, Underground Utilities, Water Connected
View City, Golf Course
Roof Type Shingle
Porch Covered, Front Porch
Attached Garage false
Garage true
Private Pool No
Building
Lot Description Historic District, City Limits, Near Public Transit, Paved
Entry Level Two
Foundation Pillar/Post/Pier
Lot Size Range 0 to less than 1/4
Sewer Public Sewer
Water Public
Architectural Style Historic, Victorian
Structure Type Stucco
New Construction false
Construction Status No Contingency
Schools
Elementary Schools Sandy Lane Elementary-Pn
Middle Schools Dunedin Highland Middle-Pn
High Schools Clearwater High-Pn
Others
Pets Allowed Yes
Senior Community No
Ownership Fee Simple
Acceptable Financing Cash
Listing Terms Cash
Special Listing Condition None
Read Less Info
Want to know what your home might be worth? Contact us for a FREE valuation!

Our team is ready to help you sell your home for the highest possible price ASAP

© 2025 My Florida Regional MLS DBA Stellar MLS. All Rights Reserved.
Bought with CHROME REALTY LLC
"My job is to find and attract mastery-based agents to the office, protect the culture, and make sure everyone is happy! "






