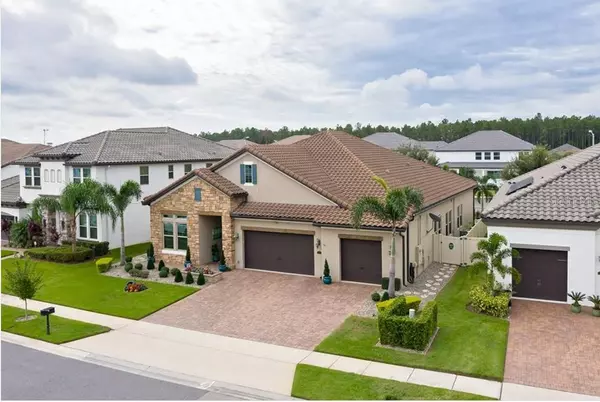$1,200,000
$1,250,000
4.0%For more information regarding the value of a property, please contact us for a free consultation.
4 Beds
4 Baths
3,259 SqFt
SOLD DATE : 07/19/2024
Key Details
Sold Price $1,200,000
Property Type Single Family Home
Sub Type Single Family Residence
Listing Status Sold
Purchase Type For Sale
Square Footage 3,259 sqft
Price per Sqft $368
Subdivision Parkside Ph 2
MLS Listing ID S5104031
Sold Date 07/19/24
Bedrooms 4
Full Baths 4
Construction Status No Contingency
HOA Fees $130/qua
HOA Y/N Yes
Originating Board Stellar MLS
Year Built 2016
Annual Tax Amount $13,268
Lot Size 9,147 Sqft
Acres 0.21
Property Description
This gorgeous, custom, highly-upgraded one level Parkside home has been cared for with the utmost detail by its original owners. Upon entry, you are immediately greeted with 14' high ceilings, custom millwork, and a functional layout to this 4 bedroom, 4 bathroom home. Off the main hallway is the guest suite, flex room perfect for an office or game room, and the formal dining room. The HUGE family room is open to the large gourmet kitchen including: a custom island full of storage, custom cabinets, walk in pantry, and double oven. The kitchen was extended to include a Butlers pantry and a café area, perfect for your morning coffee or evening cocktails. The private master suite boasts a custom walk in shower, large soaking tub, and a massive walk in closet. Additional bedrooms and bath are located down their own corridor to allow for privacy yet easy access. Home is packed with storage, including walk in closets in each bedroom, one of a kind closets in the utility room, a mud room/drop zone, and several hall closets. The oversized three car garage and dual attic spaces, with walk up stairs, ensure every inch of this home is utilized. A true entertainers home, with both inside and out whole house audio system controlled by smart phone, the backyard allows for a relaxing, fence enclosed paver patio surrounded by plush artificial grass, a summer kitchen, fire pillars, fire pit, and a 74 jet hot tub! This charming Dr. Phillips neighborhood includes a community pool, tennis court, and playground at the Clubhouse where many fun events are hosted. With over $250,000 in upgrades ($125,000 builder upgrades and $125,000 owner upgrades), this home must be experienced to be truly appreciated. Close to all major theme parks, highways, airports, new schools, shopping, and Restaurant Row.
Location
State FL
County Orange
Community Parkside Ph 2
Zoning P-D
Rooms
Other Rooms Breakfast Room Separate, Den/Library/Office, Family Room, Formal Dining Room Separate, Great Room, Inside Utility
Interior
Interior Features Attic Fan, Built-in Features, Cathedral Ceiling(s), Ceiling Fans(s), Coffered Ceiling(s), Crown Molding, Dry Bar, Eat-in Kitchen, High Ceilings, In Wall Pest System, Kitchen/Family Room Combo, Open Floorplan, Pest Guard System, Primary Bedroom Main Floor
Heating Central, Electric, Zoned
Cooling Central Air, Humidity Control, Zoned
Flooring Ceramic Tile
Fireplaces Type Electric, Family Room, Free Standing, Primary Bedroom
Fireplace true
Appliance Bar Fridge, Built-In Oven, Cooktop, Dishwasher, Disposal, Dryer, Electric Water Heater, Exhaust Fan, Freezer, Microwave, Range, Refrigerator, Washer, Water Softener, Wine Refrigerator
Laundry Inside, Laundry Room
Exterior
Exterior Feature French Doors, Irrigation System, Lighting, Outdoor Grill, Outdoor Kitchen, Sidewalk, Sliding Doors, Sprinkler Metered
Parking Features Driveway, Garage Door Opener, Off Street, On Street, Oversized
Garage Spaces 3.0
Fence Fenced, Vinyl
Community Features Association Recreation - Owned, Deed Restrictions, Playground, Pool, Sidewalks, Tennis Courts
Utilities Available Cable Connected, Electricity Connected, Fiber Optics, Fire Hydrant, Public, Sewer Connected, Sprinkler Meter, Street Lights, Underground Utilities, Water Connected
Amenities Available Clubhouse, Fence Restrictions, Park, Playground, Pool, Recreation Facilities, Tennis Court(s)
Roof Type Tile
Porch Covered, Rear Porch, Screened
Attached Garage true
Garage true
Private Pool No
Building
Lot Description In County, Level, Sidewalk
Story 1
Entry Level One
Foundation Slab
Lot Size Range 0 to less than 1/4
Builder Name Meritage Homes
Sewer Public Sewer
Water Public
Architectural Style Florida, Mediterranean
Structure Type Block,Stucco
New Construction false
Construction Status No Contingency
Schools
Elementary Schools Sand Lake Elem
Middle Schools Southwest Middle
High Schools Dr. Phillips High
Others
Pets Allowed Yes
HOA Fee Include Pool,Escrow Reserves Fund,Maintenance Grounds,Recreational Facilities
Senior Community No
Ownership Fee Simple
Monthly Total Fees $130
Acceptable Financing Cash, Conventional, FHA, VA Loan
Membership Fee Required Required
Listing Terms Cash, Conventional, FHA, VA Loan
Special Listing Condition None
Read Less Info
Want to know what your home might be worth? Contact us for a FREE valuation!

Our team is ready to help you sell your home for the highest possible price ASAP

© 2025 My Florida Regional MLS DBA Stellar MLS. All Rights Reserved.
Bought with MULTI CHOICE REALTY LLC
"My job is to find and attract mastery-based agents to the office, protect the culture, and make sure everyone is happy! "






