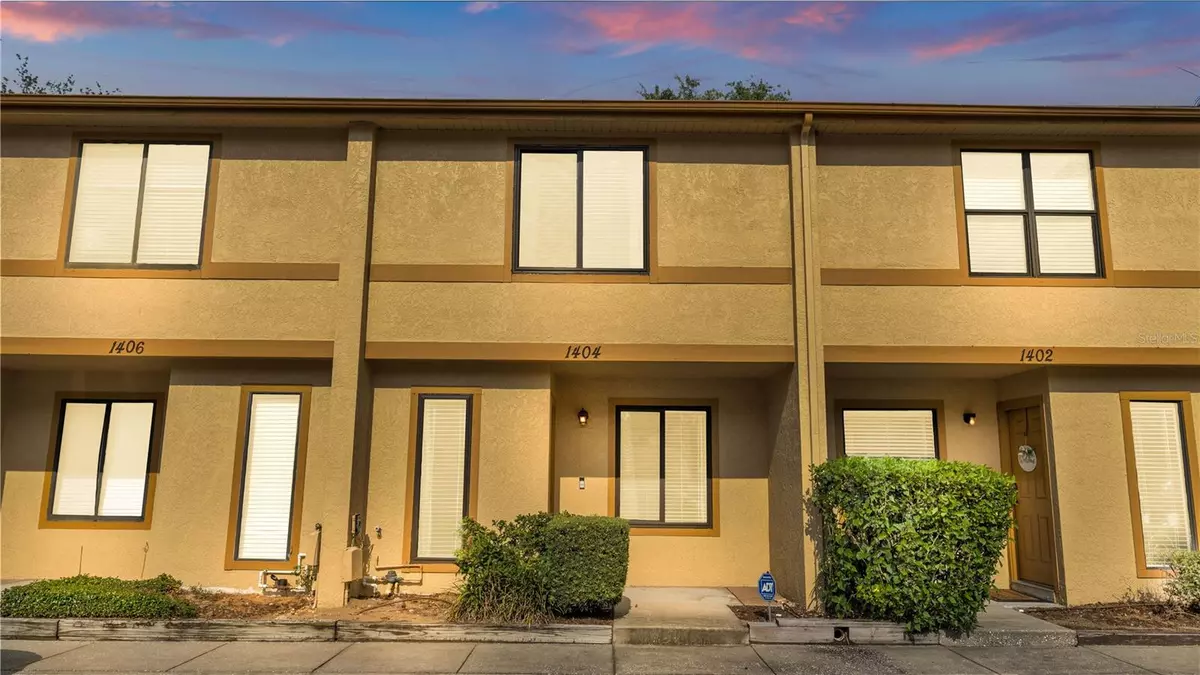$215,000
$210,000
2.4%For more information regarding the value of a property, please contact us for a free consultation.
2 Beds
3 Baths
1,168 SqFt
SOLD DATE : 07/22/2024
Key Details
Sold Price $215,000
Property Type Townhouse
Sub Type Townhouse
Listing Status Sold
Purchase Type For Sale
Square Footage 1,168 sqft
Price per Sqft $184
Subdivision The Carlisle Club
MLS Listing ID L4944864
Sold Date 07/22/24
Bedrooms 2
Full Baths 2
Half Baths 1
Construction Status Appraisal,Financing,Inspections
HOA Fees $345/mo
HOA Y/N Yes
Originating Board Stellar MLS
Year Built 1997
Annual Tax Amount $513
Lot Size 1,306 Sqft
Acres 0.03
Property Description
Welcome to The Carlisle Club, a hidden gem nestled in the heart of Brandon, Hillsborough County, Florida. As you step into this meticulously maintained townhome community, you're greeted by a sense of warmth and tranquility that permeates every corner.
Upon entry, you're welcomed into a spacious dining area, perfect for savoring a freshly prepared meal or enjoying a leisurely cup of coffee. Beyond lies the heart of the home, the kitchen, boasting solid all-wood cabinetry complemented by sleek white appliances. It's a culinary haven where cooking becomes a joyous experience.
Adjacent to the kitchen, the expansive living room beckons, offering ample space to gather with loved ones or entertain guests. Step through the sliding doors and onto the screened patio, where you can bask in the Florida sunshine or unwind amidst the gentle rustle of the trees. And for those with furry companions or a green thumb, a small yard awaits, offering a serene retreat for pets or gardening enthusiasts.
Downstairs, tiled floors guide your journey, leading past a convenient half bath tucked away just off the kitchen. Ascend the staircase to the second floor, where plush carpeting leads you to two generously sized bedrooms, two full baths, and a convenient laundry area.
The primary bedroom is a sanctuary unto itself, boasting not one, but two closets for ample storage, a large ceiling fan for comfort, and a screened balcony overlooking the community. Here, you can savor the morning serenity as sunlight filters through the majestic oak trees. The ensuite bathroom is a haven of relaxation, featuring a walk-in shower and updated fixtures that elevate your daily routine.
Meanwhile, the secondary bedroom offers its own delights, with two closets providing ample space for belongings and captivating views of the surrounding community.
Numerous updates enhance the home's appeal, including window replacements in October 2021, an A/C replacement in May 2019, a hot water heater replacement in September 2019, and a roof replacement in September 2022. These upgrades ensure not just comfort, but peace of mind for years to come.
Outside your doorstep, The Carlisle Club community offers a wealth of amenities to enrich your lifestyle. Take a refreshing dip in the sparkling pool, stroll through beautifully landscaped common areas, or explore winding walking trails that beckon you to connect with nature.
And with HOA fees covering lawn and landscape care, irrigation, and most exterior maintenance and repairs, you're free to enjoy the convenience of worry-free living.
Conveniently located with easy access to major highways, commuting to Tampa or Lakeland is a breeze. Plus, you're just minutes away from an array of shopping, dining, and entertainment options, ensuring there's always something new to discover in this vibrant community.
In The Carlisle Club, you'll find not just a home, but a sanctuary where every detail is designed to elevate your lifestyle and foster a sense of belonging. Welcome home.
Location
State FL
County Hillsborough
Community The Carlisle Club
Zoning RMC-20
Interior
Interior Features Ceiling Fans(s), High Ceilings, PrimaryBedroom Upstairs, Solid Wood Cabinets, Walk-In Closet(s), Window Treatments
Heating Central, Electric
Cooling Central Air
Flooring Carpet, Ceramic Tile, Linoleum
Furnishings Partially
Fireplace false
Appliance Dishwasher, Disposal, Dryer, Electric Water Heater, Microwave, Range, Washer
Laundry Electric Dryer Hookup, Inside, Laundry Closet, Upper Level, Washer Hookup
Exterior
Exterior Feature Balcony, Sidewalk, Sliding Doors
Fence Board
Community Features Community Mailbox, Pool, Sidewalks
Utilities Available BB/HS Internet Available, Cable Available, Cable Connected, Electricity Available, Fiber Optics, Fire Hydrant, Phone Available, Sewer Available, Sewer Connected, Street Lights, Water Available, Water Connected
Roof Type Shingle
Porch Covered, Front Porch, Rear Porch, Screened
Garage false
Private Pool No
Building
Lot Description Sidewalk, Paved
Story 2
Entry Level Two
Foundation Slab
Lot Size Range 0 to less than 1/4
Sewer Public Sewer
Water Private
Structure Type Block,Stucco,Wood Frame
New Construction false
Construction Status Appraisal,Financing,Inspections
Schools
Elementary Schools Limona-Hb
Middle Schools Mclane-Hb
High Schools Brandon-Hb
Others
Pets Allowed Breed Restrictions, Cats OK, Dogs OK, Size Limit
HOA Fee Include Pool,Maintenance Structure,Maintenance Grounds
Senior Community No
Pet Size Small (16-35 Lbs.)
Ownership Fee Simple
Monthly Total Fees $345
Acceptable Financing Cash, Conventional, FHA, VA Loan
Membership Fee Required Required
Listing Terms Cash, Conventional, FHA, VA Loan
Special Listing Condition None
Read Less Info
Want to know what your home might be worth? Contact us for a FREE valuation!

Our team is ready to help you sell your home for the highest possible price ASAP

© 2025 My Florida Regional MLS DBA Stellar MLS. All Rights Reserved.
Bought with RE/MAX REALTY UNLIMITED
"My job is to find and attract mastery-based agents to the office, protect the culture, and make sure everyone is happy! "

