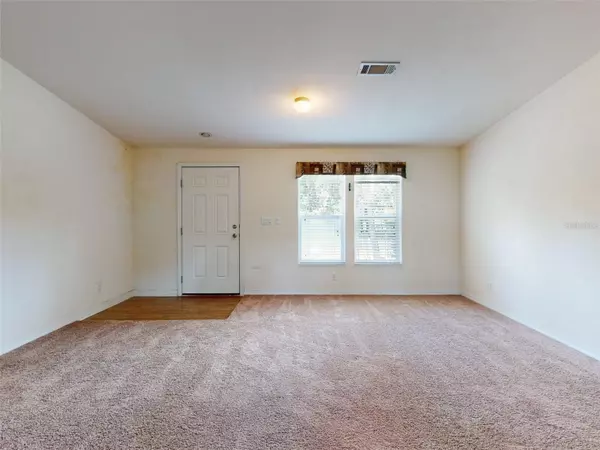$234,900
$234,900
For more information regarding the value of a property, please contact us for a free consultation.
3 Beds
2 Baths
1,863 SqFt
SOLD DATE : 07/26/2024
Key Details
Sold Price $234,900
Property Type Manufactured Home
Sub Type Manufactured Home - Post 1977
Listing Status Sold
Purchase Type For Sale
Square Footage 1,863 sqft
Price per Sqft $126
Subdivision Samsula Estates Unrec 247
MLS Listing ID NS1081461
Sold Date 07/26/24
Bedrooms 3
Full Baths 2
Construction Status Financing
HOA Y/N No
Originating Board Stellar MLS
Year Built 2009
Annual Tax Amount $4,153
Lot Size 0.340 Acres
Acres 0.34
Lot Dimensions 150 X 100
Property Description
Contingent Accepting Back Up Offers! NO LOT RENT! YOU OWN THE LAND! NO WATER BILL! Opportunity Knocks Loudly at the door of this spacious 3 bedroom 2 bath home with a Brand New Roof! Prepare to be amazed at the space this home has to offer with a huge kitchen and dining room. The living room is big enough to have two seating areas and the bedrooms have a split plan with the primary bedroom offering a huge walk in closet and an oversized bathroom complete with both a shower and a soaker tub.There is brand new carpet in the main living room. This home is situated just off the beaten path but offers easy access to both New Smyrna Beach and Port Orange. Resting on a huge 150 X 100 foot fenced in lot with beautiful vegetation and a fenced in yard you will enjoy the beauty of nature that surrounds you. There is more than enough room to store your toys on this property. Don't take my word for it. Come see it for yourself.
Location
State FL
County Volusia
Community Samsula Estates Unrec 247
Zoning 01MH5
Interior
Interior Features Ceiling Fans(s), Eat-in Kitchen, Open Floorplan, Walk-In Closet(s)
Heating Central, Heat Pump
Cooling Central Air
Flooring Carpet, Linoleum
Furnishings Unfurnished
Fireplace false
Appliance Dishwasher, Electric Water Heater, Microwave, Range, Refrigerator
Laundry Electric Dryer Hookup, Inside, Laundry Room, Washer Hookup
Exterior
Exterior Feature Sliding Doors
Parking Features Driveway
Fence Chain Link, Fenced
Utilities Available Electricity Connected, Public
Roof Type Shingle
Garage false
Private Pool No
Building
Entry Level One
Foundation Block, Crawlspace
Lot Size Range 1/4 to less than 1/2
Sewer Septic Tank
Water Well
Structure Type Vinyl Siding
New Construction false
Construction Status Financing
Others
Senior Community No
Ownership Fee Simple
Acceptable Financing Cash, Conventional, FHA, VA Loan
Listing Terms Cash, Conventional, FHA, VA Loan
Special Listing Condition None
Read Less Info
Want to know what your home might be worth? Contact us for a FREE valuation!

Our team is ready to help you sell your home for the highest possible price ASAP

© 2025 My Florida Regional MLS DBA Stellar MLS. All Rights Reserved.
Bought with STELLAR NON-MEMBER OFFICE
"My job is to find and attract mastery-based agents to the office, protect the culture, and make sure everyone is happy! "






