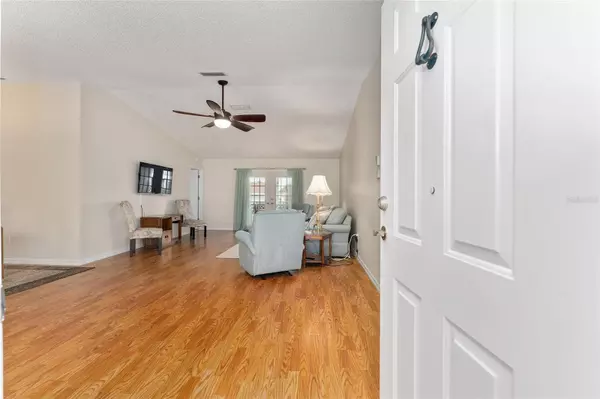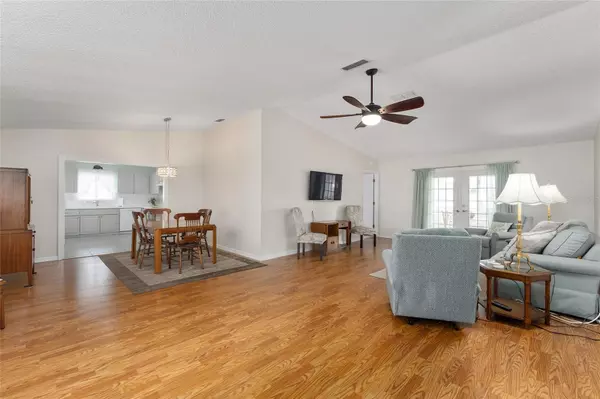$230,000
$245,000
6.1%For more information regarding the value of a property, please contact us for a free consultation.
3 Beds
2 Baths
1,539 SqFt
SOLD DATE : 08/02/2024
Key Details
Sold Price $230,000
Property Type Single Family Home
Sub Type Single Family Residence
Listing Status Sold
Purchase Type For Sale
Square Footage 1,539 sqft
Price per Sqft $149
Subdivision Spruce Creek South
MLS Listing ID OM674468
Sold Date 08/02/24
Bedrooms 3
Full Baths 2
Construction Status Other Contract Contingencies
HOA Fees $172/mo
HOA Y/N Yes
Originating Board Stellar MLS
Year Built 1995
Annual Tax Amount $3,897
Lot Size 7,840 Sqft
Acres 0.18
Lot Dimensions 82x95
Property Description
Spruce Creek South, 55+ Gated Golf Course Community just 2 miles north of The Villages. This 1,526 sq ft, 3/2/2 Dogwood model home has had kitchen cabinet door updates, new backsplash, new bath vanity in master in addition to fresh paint throughout. The kitchen boasts raised panel kitchen cabinets in soft gray with subway tile backsplash accent walls with tile flooring. The refrigerator and dishwasher are recently new. Laminate flooring greets you at the entry and flows through the entry, dining and living areas. The bay window provides a light bright space for a bistro set or a reading settee. The screened porch is 10 x 20 and leads to a fenced back yard. The French doors from the living area open to the screened porch perfect for inviting in perfect Florida weather when Mother Nature is accommodating. Move in ready, this beautiful home can include furniture as pictured, or it can be removed. Seller is motivated and has reduced price to 2022 sale price prior to the many improvements. Convenient to the Community Center, exercise facilities, saunas, dance and exercise classes, social activities, billiards, library and more! Golf cart access to shopping, physicians, pharmacies, and restaurants! Roof 2012 HVAC 2017 Hot water heater 2015.
Location
State FL
County Marion
Community Spruce Creek South
Zoning PUD
Interior
Interior Features Ceiling Fans(s), High Ceilings, Living Room/Dining Room Combo, Open Floorplan, Primary Bedroom Main Floor, Split Bedroom, Walk-In Closet(s), Window Treatments
Heating Central, Electric
Cooling Central Air
Flooring Carpet, Laminate, Tile
Furnishings Partially
Fireplace false
Appliance Dishwasher, Disposal, Dryer, Electric Water Heater, Range, Refrigerator, Washer
Laundry In Garage
Exterior
Exterior Feature Irrigation System, Private Mailbox
Parking Features Driveway
Garage Spaces 2.0
Fence Chain Link
Community Features Clubhouse, Deed Restrictions, Dog Park, Fitness Center, Gated Community - Guard, Golf Carts OK, Golf, Park, Pool, Restaurant, Special Community Restrictions, Tennis Courts
Utilities Available Public
Amenities Available Basketball Court, Clubhouse, Fence Restrictions, Fitness Center, Gated, Golf Course, Optional Additional Fees, Pickleball Court(s), Pool, Recreation Facilities, Sauna, Security, Shuffleboard Court, Spa/Hot Tub, Tennis Court(s), Trail(s)
Roof Type Shingle
Porch Rear Porch, Screened
Attached Garage true
Garage true
Private Pool No
Building
Lot Description Cleared, Landscaped, Paved, Private
Story 1
Entry Level One
Foundation Slab
Lot Size Range 0 to less than 1/4
Sewer Public Sewer
Water Public
Architectural Style Ranch
Structure Type Vinyl Siding,Wood Frame
New Construction false
Construction Status Other Contract Contingencies
Others
Pets Allowed Yes
HOA Fee Include Guard - 24 Hour,Common Area Taxes,Management,Pool,Private Road,Recreational Facilities,Security,Trash
Senior Community Yes
Ownership Fee Simple
Monthly Total Fees $172
Acceptable Financing Cash, Conventional, FHA, VA Loan
Membership Fee Required Required
Listing Terms Cash, Conventional, FHA, VA Loan
Special Listing Condition None
Read Less Info
Want to know what your home might be worth? Contact us for a FREE valuation!

Our team is ready to help you sell your home for the highest possible price ASAP

© 2025 My Florida Regional MLS DBA Stellar MLS. All Rights Reserved.
Bought with A-Z REALTY SERVICES, INC.
"My job is to find and attract mastery-based agents to the office, protect the culture, and make sure everyone is happy! "






