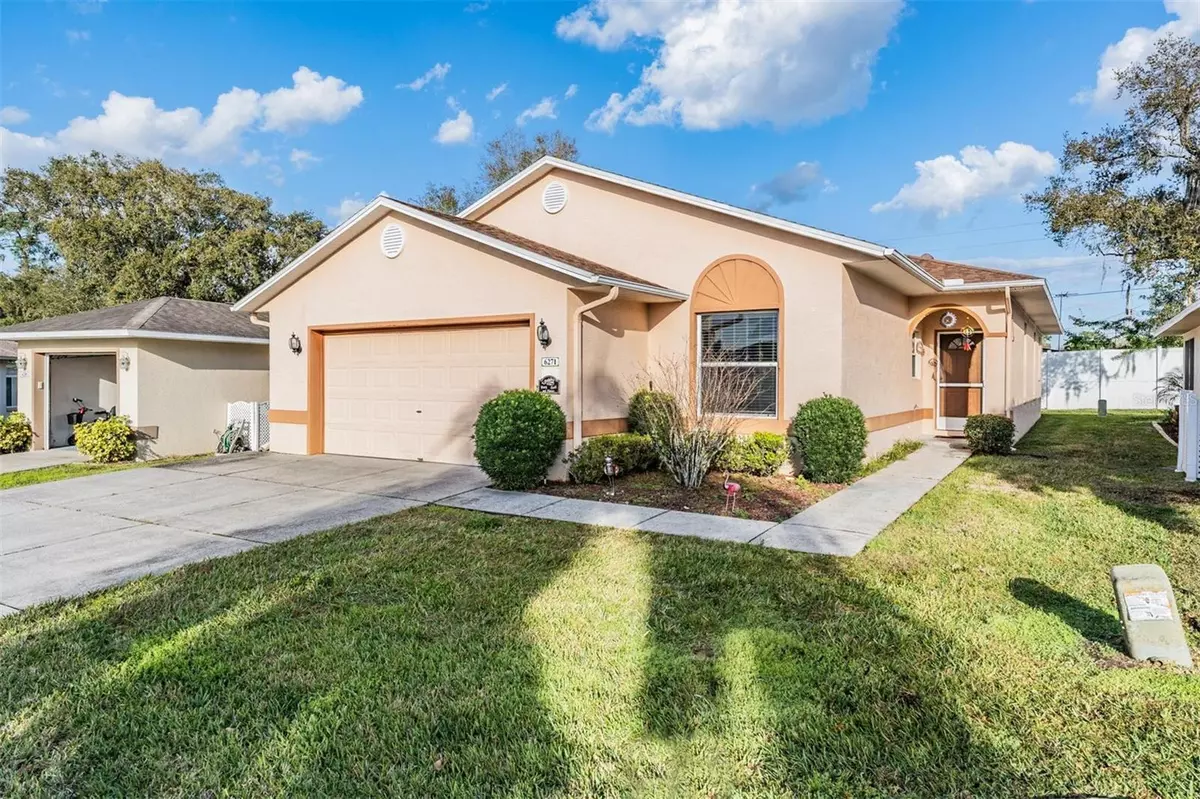$295,000
$299,999
1.7%For more information regarding the value of a property, please contact us for a free consultation.
3 Beds
2 Baths
1,780 SqFt
SOLD DATE : 08/16/2024
Key Details
Sold Price $295,000
Property Type Single Family Home
Sub Type Single Family Residence
Listing Status Sold
Purchase Type For Sale
Square Footage 1,780 sqft
Price per Sqft $165
Subdivision Silver Lakes Replat Pb 97 Pgs 19 & 20
MLS Listing ID U8230603
Sold Date 08/16/24
Bedrooms 3
Full Baths 2
Construction Status Inspections
HOA Fees $220/mo
HOA Y/N Yes
Originating Board Stellar MLS
Year Built 1997
Annual Tax Amount $3,363
Lot Size 5,227 Sqft
Acres 0.12
Property Description
Welcome to your stunning, move-in ready home nestled in the highly sought-after gated community of Silver Lakes. Boasting a perfect blend of comfort, style, and convenience, this 3-bedroom, 2-bathroom residence offers almost 1800 sq ft of living space in a 55+ active adult neighborhood. Step into the spacious living room, where abundant natural light and open floor plan create an inviting atmosphere for relaxation and entertaining. The floor plan seamlessly connects the living room, kitchen, and dining area, creating a cohesive space that is perfect for modern living. Whether you're hosting gatherings or simply enjoying day-to-day life, this flexible layout offers endless possibilities. The heart of the home, the large eat-in kitchen, is a chef's delight with plenty of counter and cabinet space, modern appliances (range, dishwasher, and refrigerator were purchased in 2022), and a functional layout. Gather around the breakfast nook for casual meals or entertain guests with ease in this inviting space. The kitchen also boasts a gas range which makes cooking an ease! Retreat to the luxurious primary bedroom, complete with a spacious sitting/office area with a built-in desk and shelving, an ensuite bathroom with a walk-in shower and a large walk-in closet. The split floor plan allows privacy from family or guests. The two other large bedrooms both have spacious closets for plenty of storage and an additional bathroom with a tub shower combo. An additional room in the back of the house has endless possibilities for it's use. It could be a home office, a sitting room, another guest room, a hobby room, or anything your heart desires. The Oversized two car garage has a laundry space (the beautiful red Samsung washer and dryer are included with the purchase) and a door accessing the side yard. Enjoy peace of mind with a whole house generator (Generac 16KW), ensuring uninterrupted power supply even during unexpected outages. You can rest easy knowing that your home is always equipped to handle any situation.
Silver Lakes is a 160 home gated community for the active 55+ adults. With so many amenities and activities you will never be bored. The clubhouse has a pool table, dart board, ping pong table, small library, and a small workout space. There is also a heated saltwater pool, a sauna, and a hot tub to help you relax, unwind, and recharge.. With an activities board that focuses on active living and social engagement, you will be making new friends and creating lasting memories in no time! While feeling like you're living in a quiet country setting, you are still close to major highways and plenty of shopping and restaurants. Call your agent today to set up a showing to see this fabulous home!!
Location
State FL
County Polk
Community Silver Lakes Replat Pb 97 Pgs 19 & 20
Rooms
Other Rooms Bonus Room
Interior
Interior Features Attic Fan, Cathedral Ceiling(s), Ceiling Fans(s), Eat-in Kitchen, High Ceilings, Primary Bedroom Main Floor, Solid Surface Counters, Split Bedroom, Thermostat, Vaulted Ceiling(s), Walk-In Closet(s), Window Treatments
Heating Central
Cooling Central Air
Flooring Carpet, Hardwood, Laminate, Linoleum
Fireplace false
Appliance Dishwasher, Disposal, Dryer, Range, Range Hood, Refrigerator, Washer
Laundry In Garage
Exterior
Exterior Feature Irrigation System, Other, Sidewalk
Garage Spaces 2.0
Community Features Buyer Approval Required, Clubhouse, Community Mailbox, Fitness Center, Gated Community - No Guard, Golf Carts OK, Handicap Modified, Irrigation-Reclaimed Water, Pool, Sidewalks, Wheelchair Access
Utilities Available BB/HS Internet Available, Cable Connected, Electricity Connected, Natural Gas Connected, Phone Available, Sewer Connected, Street Lights, Water Connected
Amenities Available Cable TV, Clubhouse, Fitness Center, Gated, Handicap Modified, Pool, Sauna, Spa/Hot Tub, Trail(s), Wheelchair Access
Roof Type Shingle
Attached Garage true
Garage true
Private Pool No
Building
Story 1
Entry Level One
Foundation Slab
Lot Size Range 0 to less than 1/4
Sewer Public Sewer
Water Public
Structure Type Block,Stucco
New Construction false
Construction Status Inspections
Others
Pets Allowed Yes
HOA Fee Include Cable TV,Common Area Taxes,Pool,Internet,Maintenance Grounds,Recreational Facilities
Senior Community Yes
Ownership Fee Simple
Monthly Total Fees $220
Acceptable Financing Assumable, Cash, Conventional, FHA, VA Loan
Membership Fee Required Required
Listing Terms Assumable, Cash, Conventional, FHA, VA Loan
Num of Pet 2
Special Listing Condition None
Read Less Info
Want to know what your home might be worth? Contact us for a FREE valuation!

Our team is ready to help you sell your home for the highest possible price ASAP

© 2025 My Florida Regional MLS DBA Stellar MLS. All Rights Reserved.
Bought with FLORIDA EXECUTIVE REALTY
"My job is to find and attract mastery-based agents to the office, protect the culture, and make sure everyone is happy! "






