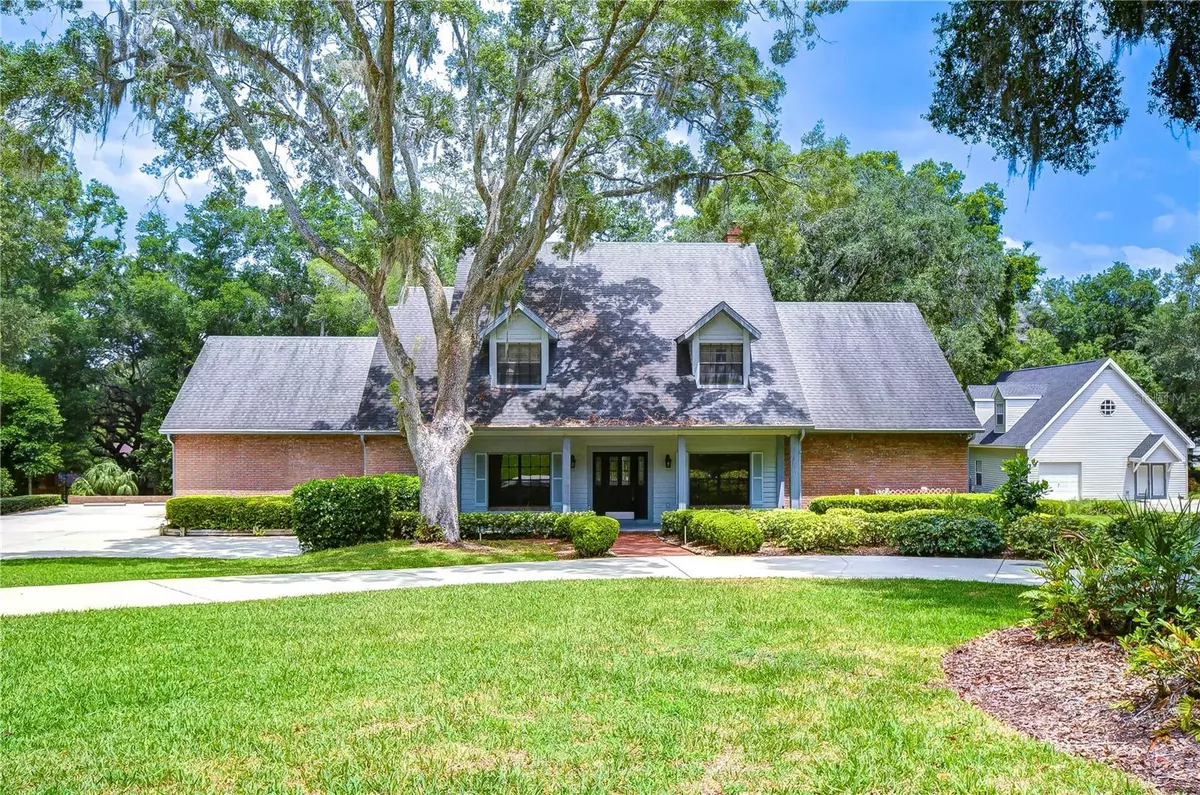$625,000
$695,000
10.1%For more information regarding the value of a property, please contact us for a free consultation.
4 Beds
3 Baths
2,793 SqFt
SOLD DATE : 08/27/2024
Key Details
Sold Price $625,000
Property Type Single Family Home
Sub Type Single Family Residence
Listing Status Sold
Purchase Type For Sale
Square Footage 2,793 sqft
Price per Sqft $223
Subdivision Shady Hollow
MLS Listing ID T3524801
Sold Date 08/27/24
Bedrooms 4
Full Baths 3
Construction Status Appraisal,Financing,Inspections
HOA Y/N No
Originating Board Stellar MLS
Year Built 1985
Annual Tax Amount $3,802
Lot Size 1.200 Acres
Acres 1.2
Lot Dimensions 162x310
Property Description
Are you seeking tranquility and space while remaining close to all amenities? Look no further. Nestled on 1.2 acres in the stunning Shady Hollow subdivision, where nature blends seamlessly with custom homes, this 4-bedroom, 3-bathroom residence offers a rare opportunity to own a piece of paradise. Enjoy the freedom of no HOA or CDD! An expansive front porch, mature landscaping, circular driveway, a 2-car side entry garage, and two extended parking pads welcome you. Inside, a beautiful herringbone brick foyer, separate formal living and dining rooms, and a spacious family room with a brick wood-burning fireplace, built-in shelves, high ceilings with wood beams, and French doors overlooking the picturesque backyard, create an ideal space for gatherings. The generously sized kitchen features granite countertops, wood cabinets, a breakfast bar, a center island, a breakfast nook, and two pantries with custom California closets. The primary suite, located on the main level, includes private deck access, a walk-in closet, and an en-suite bathroom. An additional main-level bedroom has its own full bath, while two upstairs bedrooms share a full bath. A flex room upstairs, complete with a large storage closet and skylight, is perfect for a home office, playroom, media room, or game room. Abundant storage is available with generously sized closets and additional storage rooms upstairs and under the stairs. Step outside to enjoy the peaceful view of mature trees and the sounds of nature. A spacious screened patio is ideal for hosting gatherings or relaxing, while a two-level deck provides access to the backyard, featuring a large 43x17 workshop with A/C and a full bath. This workshop could easily be converted into a guest cottage or pool house when designing your dream pool. Conveniently located just minutes from I-75, I-4, Selmon Expressway, and Hwy 60, commuting and travel are a breeze. This unique opportunity for a country living in the heart of Brandon won't last long. Schedule your showing today!
Location
State FL
County Hillsborough
Community Shady Hollow
Zoning ASC-1
Rooms
Other Rooms Den/Library/Office, Family Room, Formal Dining Room Separate, Formal Living Room Separate, Inside Utility, Storage Rooms
Interior
Interior Features Attic Fan, Ceiling Fans(s), Crown Molding, Eat-in Kitchen, High Ceilings, Kitchen/Family Room Combo, Open Floorplan, Pest Guard System, Primary Bedroom Main Floor, Skylight(s), Stone Counters, Thermostat, Walk-In Closet(s)
Heating Central, Heat Pump
Cooling Central Air
Flooring Carpet, Tile, Wood
Fireplaces Type Family Room, Wood Burning
Fireplace true
Appliance Convection Oven, Cooktop, Dishwasher, Disposal, Electric Water Heater, Exhaust Fan, Ice Maker, Microwave, Range, Range Hood, Refrigerator, Water Softener
Laundry Inside, Laundry Room
Exterior
Exterior Feature French Doors, Irrigation System, Lighting, Private Mailbox
Parking Features Circular Driveway, Driveway, Garage Door Opener, Guest, Oversized, Parking Pad
Garage Spaces 2.0
Utilities Available BB/HS Internet Available, Cable Available, Cable Connected, Electricity Available, Electricity Connected, Fire Hydrant, Phone Available, Sprinkler Well, Water Available, Water Connected
View Trees/Woods
Roof Type Shingle
Porch Deck, Front Porch, Rear Porch, Screened
Attached Garage true
Garage true
Private Pool No
Building
Lot Description Cul-De-Sac, In County, Landscaped, Level, Street Dead-End, Paved
Entry Level One
Foundation Slab
Lot Size Range 1 to less than 2
Sewer Septic Tank
Water Public
Architectural Style Traditional
Structure Type Block,Stucco
New Construction false
Construction Status Appraisal,Financing,Inspections
Schools
Elementary Schools Schmidt-Hb
Middle Schools Mann-Hb
High Schools Brandon-Hb
Others
Pets Allowed Yes
Senior Community No
Ownership Fee Simple
Acceptable Financing Cash, Conventional, FHA, VA Loan
Listing Terms Cash, Conventional, FHA, VA Loan
Special Listing Condition None
Read Less Info
Want to know what your home might be worth? Contact us for a FREE valuation!

Our team is ready to help you sell your home for the highest possible price ASAP

© 2025 My Florida Regional MLS DBA Stellar MLS. All Rights Reserved.
Bought with LPT REALTY, LLC
"My job is to find and attract mastery-based agents to the office, protect the culture, and make sure everyone is happy! "

