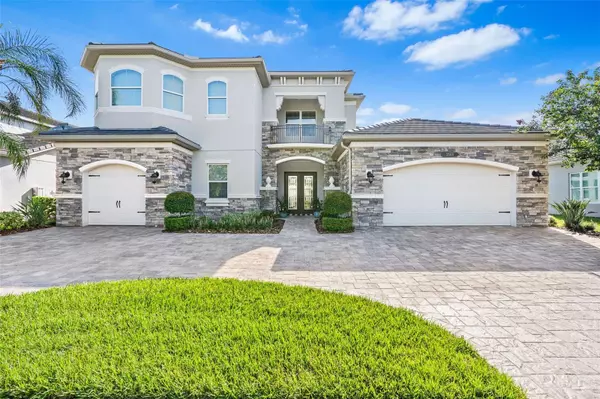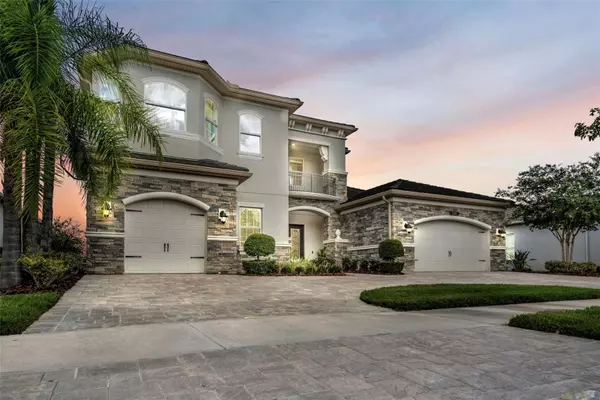$1,587,500
$1,645,000
3.5%For more information regarding the value of a property, please contact us for a free consultation.
4 Beds
6 Baths
4,472 SqFt
SOLD DATE : 09/30/2024
Key Details
Sold Price $1,587,500
Property Type Single Family Home
Sub Type Single Family Residence
Listing Status Sold
Purchase Type For Sale
Square Footage 4,472 sqft
Price per Sqft $354
Subdivision Wiregrass M23 Ph 1A, 1B
MLS Listing ID T3543592
Sold Date 09/30/24
Bedrooms 4
Full Baths 5
Half Baths 1
Construction Status Inspections
HOA Fees $449/qua
HOA Y/N Yes
Originating Board Stellar MLS
Year Built 2018
Annual Tax Amount $11,815
Lot Size 10,890 Sqft
Acres 0.25
Property Description
Welcome to 2568 Oakwood Preserve, the MVP of homes. Originally Designed for an MLB All-Star Player, this custom Residence is situated in the Exclusive Gated Community of The Ridge at Wiregrass Ranch in Wesley Chapel, Florida. This Heated Saltwater Pool Home, Nestled on a Quarter-Acre lot w/ Stunning Water & Conservation views, offers nearly 4,500 square feet of Luxurious Living Space. It features 4 bedrooms, a Custom Theater Room, a Custom Office/Den, 5 1/2 bathrooms, & a 3-car split garage. Conveniently located across from the clubhouse, this home boasts Exceptional Curb appeal with its Tile Roof, Circular Paver Driveway, and Striking Brick Elevation. Enter the double doors into a Grand 2 story Open Foyer w/an Elegant Winding Mid-Century Modern Wrought Iron Stairway which flows to an inviting Great Room w/ Beautiful Porcelain Tile Floors, 22' feet Ceiling, a Built-In Gas Fireplace, Loaded with Natural Light with its expansive Glass Sliding Doors & Windows that welcomes you to your Backyard Oasis.This is an Entertainers Dream, complete w/ a Custom Outdoor Stacked Stone Gas Fireplace & an Outdoor Kitchen w/ 30" Blaze Griddle & Primo XL Smoker under a Custom Gazebo. Back inside, The Kitchen is a Chefs dream & exudes Miami or LA Modern & Timeless Vibes with Custom Astra Cucine Italian Cabinetry, Wolf and Subzero Appliances including a 2 zone 60 bottle glass front wine cooler, Thermador Cooktop & an Expansive 13 feet+ Marble Stone Waterfall Island. With over $100K in designer features, this kitchen exudes Modern Elegance. The Eat-in Island, your Formal Dining Room with a convenient pass-through & a Wet bar located between the great room and dining room, is perfect for hosting guests. On the 1st Floor you'll also find your Elegant Master, w/ large Windows and Coffered Ceiling + 2 Custom Italian Cabinets Walk-In Closets. The Master Bath has everything you could dream to relax at the end of the day with a Shower & Double Quartz Vanities. On the opposite wing of the home, you'll find the convenience of another Bedroom En-suite; perfect for extended family, a Mudroom, a Home Office + your Laundry Room & Powder Room. This home draws you upstairs where you'll also find 2 more bedrooms, one with it's own bath + walk-in closet + a large Custom Theater Room for family entertainment. In addition, one of your garages was turned into a full gym and the 2 car garage features an air conditioned storage room, built-in cabinets and ample workspace.
This Home includes over $400k in Upgrade such as: Custom Designer Details throughout, Custom Closets, Designer Lighting, Crown Molding, Surround Sound, AV System, Built in Fireplaces, Fully Fenced Yard, Water Softner, Gutters, Professional Landscape, Window Treatments, Outdoor Security System, & so much more! The resort-style clubhouse offers luxurious amenities, including a beach entry pool, waterslide, fire pit, lap pool, tennis courts, outdoor sports court, beach volleyball, playground, playfield, and party pavilion. Enjoy a social hall, sports complex, game room, fitness center, and more. The community offers a full-time gate guard and maintenance-free living, with the HOA fee covering lawn mowing, some landscape maintenance, fertilization & yearly mulch. Conveniently located near top-rated Wiregrass schools, I-75, Wiregrass Mall, The Grove, Wiregrass Sports Campus, Tampa Premium Outlets, hospitals, restaurants, and more, this home provides a luxurious and convenient lifestyle for its residents.
Location
State FL
County Pasco
Community Wiregrass M23 Ph 1A, 1B
Zoning MPUD
Rooms
Other Rooms Den/Library/Office, Great Room, Media Room, Storage Rooms
Interior
Interior Features Built-in Features, Ceiling Fans(s), Central Vaccum, Coffered Ceiling(s), Eat-in Kitchen, High Ceilings, Open Floorplan, Primary Bedroom Main Floor, Stone Counters, Vaulted Ceiling(s), Walk-In Closet(s), Wet Bar, Window Treatments
Heating Central, Heat Pump
Cooling Central Air
Flooring Carpet, Tile
Fireplaces Type Electric
Furnishings Negotiable
Fireplace true
Appliance Built-In Oven, Cooktop, Dishwasher, Disposal, Dryer, Exhaust Fan, Microwave, Refrigerator, Washer, Water Softener, Wine Refrigerator
Laundry Inside, Laundry Room
Exterior
Exterior Feature Irrigation System, Lighting, Outdoor Kitchen, Rain Gutters, Sidewalk, Sliding Doors, Sprinkler Metered
Parking Features Circular Driveway, Covered, Driveway, Garage Door Opener, Reserved, Split Garage
Garage Spaces 3.0
Fence Fenced, Other
Pool Child Safety Fence, Heated, In Ground, Lighting, Outside Bath Access, Salt Water
Community Features Deed Restrictions, Fitness Center, Gated Community - Guard, Golf Carts OK, Irrigation-Reclaimed Water, Playground, Pool, Sidewalks, Tennis Courts
Utilities Available BB/HS Internet Available, Cable Connected, Electricity Connected, Natural Gas Connected, Public, Sewer Connected, Sprinkler Meter, Sprinkler Recycled, Street Lights, Underground Utilities, Water Connected
Amenities Available Basketball Court, Clubhouse, Fitness Center, Gated, Lobby Key Required, Other, Pool, Recreation Facilities, Security, Tennis Court(s)
Waterfront Description Pond
View Y/N 1
Water Access 1
Water Access Desc Pond
View Pool, Tennis Court, Trees/Woods, Water
Roof Type Tile
Porch Covered, Patio
Attached Garage true
Garage true
Private Pool Yes
Building
Lot Description In County, Sidewalk, Paved, Private
Story 2
Entry Level Two
Foundation Slab
Lot Size Range 1/4 to less than 1/2
Builder Name GL Homes
Sewer Public Sewer
Water Public
Structure Type Block,Concrete,Stone,Stucco
New Construction false
Construction Status Inspections
Schools
Elementary Schools Wiregrass Elementary
Middle Schools John Long Middle-Po
High Schools Wiregrass Ranch High-Po
Others
Pets Allowed Breed Restrictions, Yes
HOA Fee Include Guard - 24 Hour,Pool,Escrow Reserves Fund,Recreational Facilities,Security
Senior Community No
Ownership Fee Simple
Monthly Total Fees $449
Acceptable Financing Cash, Conventional, FHA, VA Loan
Membership Fee Required Required
Listing Terms Cash, Conventional, FHA, VA Loan
Special Listing Condition None
Read Less Info
Want to know what your home might be worth? Contact us for a FREE valuation!

Our team is ready to help you sell your home for the highest possible price ASAP

© 2025 My Florida Regional MLS DBA Stellar MLS. All Rights Reserved.
Bought with COLDWELL BANKER REALTY
"My job is to find and attract mastery-based agents to the office, protect the culture, and make sure everyone is happy! "






