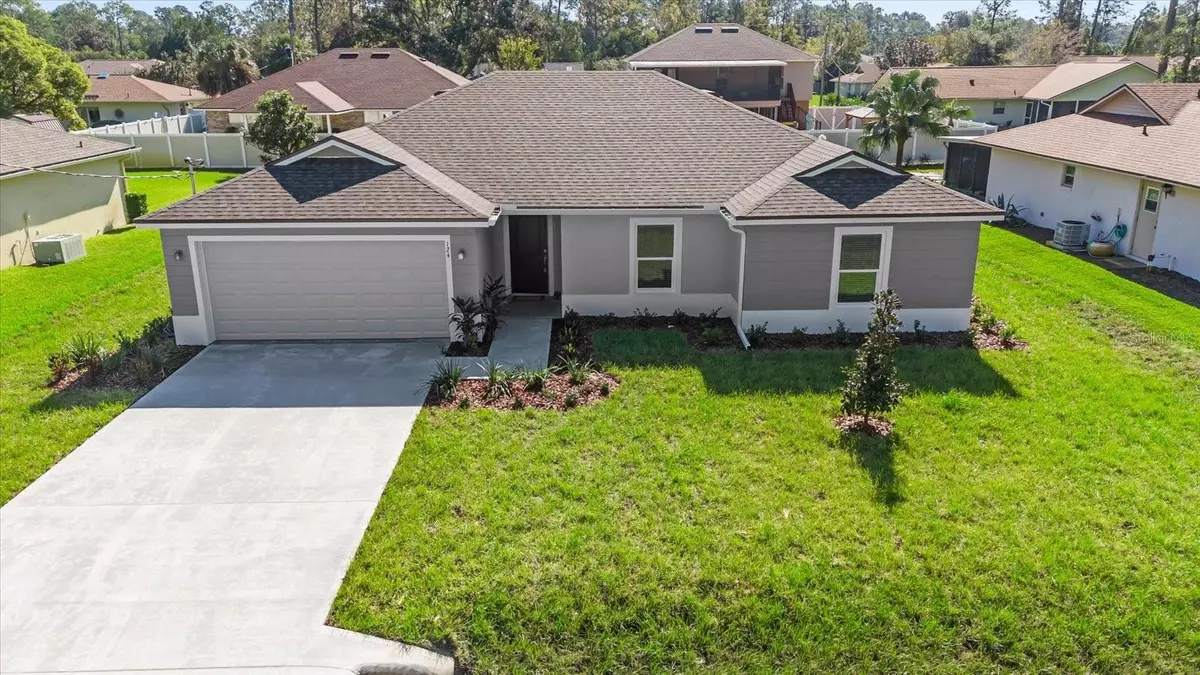$350,000
$354,900
1.4%For more information regarding the value of a property, please contact us for a free consultation.
4 Beds
2 Baths
1,809 SqFt
SOLD DATE : 11/19/2024
Key Details
Sold Price $350,000
Property Type Single Family Home
Sub Type Single Family Residence
Listing Status Sold
Purchase Type For Sale
Square Footage 1,809 sqft
Price per Sqft $193
Subdivision Palm Coast Sec 13 Bressler Prcl H Brookside Prcl P
MLS Listing ID FC304822
Sold Date 11/19/24
Bedrooms 4
Full Baths 2
Construction Status No Contingency
HOA Y/N No
Originating Board Stellar MLS
Year Built 2024
Annual Tax Amount $833
Lot Size 10,018 Sqft
Acres 0.23
Property Description
Welcome to your dream home in the highly sought-after Indian Trails neighborhood! This stunning, brand-new 4-bedroom, 2-bathroom residence is move-in ready and offers all the comforts of modern living in a well-established community. As you step inside, you'll be greeted by an open and airy layout, featuring a spacious kitchen and great room combo, perfect for entertaining. The kitchen boasts an expansive island with a sink, beautiful white shaker cabinets, and a convenient pantry, ideal for any home chef. Flowing seamlessly into the great room, you'll find large sliding doors leading to a covered rear patio, perfect for enjoying outdoor relaxation and gatherings. High, vaulted ceilings enhance the sense of space, while ceiling fans add comfort and style throughout. Both bathrooms feature dual sinks, with the master bath showcasing a luxurious walk-in shower and a generous walk-in closet. The second bathroom offers a tub, ideal for family or guest use. Don't miss the chance to call this beautiful property home! Schedule your showing today and experience the perfect blend of style, comfort, and convenience.
Location
State FL
County Flagler
Community Palm Coast Sec 13 Bressler Prcl H Brookside Prcl P
Zoning SFR-3
Interior
Interior Features Ceiling Fans(s), Kitchen/Family Room Combo, Primary Bedroom Main Floor, Split Bedroom, Vaulted Ceiling(s), Walk-In Closet(s)
Heating Central
Cooling Central Air
Flooring Luxury Vinyl
Fireplace false
Appliance Dishwasher, Microwave, Range, Refrigerator
Laundry Inside
Exterior
Exterior Feature Private Mailbox, Sliding Doors
Garage Spaces 2.0
Utilities Available Cable Available, Electricity Connected, Public, Sewer Connected, Water Connected
Roof Type Shingle
Attached Garage true
Garage true
Private Pool No
Building
Entry Level One
Foundation Slab
Lot Size Range 0 to less than 1/4
Sewer Public Sewer
Water Public
Structure Type Block,Concrete,Stucco
New Construction true
Construction Status No Contingency
Others
Senior Community No
Ownership Fee Simple
Acceptable Financing Cash, Conventional, FHA, VA Loan
Listing Terms Cash, Conventional, FHA, VA Loan
Special Listing Condition None
Read Less Info
Want to know what your home might be worth? Contact us for a FREE valuation!

Our team is ready to help you sell your home for the highest possible price ASAP

© 2025 My Florida Regional MLS DBA Stellar MLS. All Rights Reserved.
Bought with STELLAR NON-MEMBER OFFICE
"My job is to find and attract mastery-based agents to the office, protect the culture, and make sure everyone is happy! "

