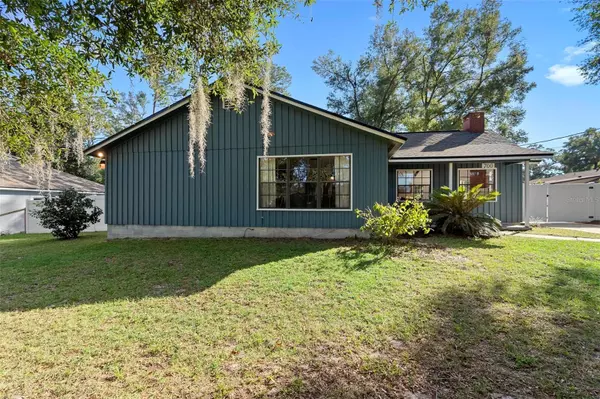$316,500
$329,990
4.1%For more information regarding the value of a property, please contact us for a free consultation.
3 Beds
2 Baths
1,716 SqFt
SOLD DATE : 12/18/2024
Key Details
Sold Price $316,500
Property Type Single Family Home
Sub Type Single Family Residence
Listing Status Sold
Purchase Type For Sale
Square Footage 1,716 sqft
Price per Sqft $184
Subdivision //
MLS Listing ID V4939100
Sold Date 12/18/24
Bedrooms 3
Full Baths 2
HOA Y/N No
Originating Board Stellar MLS
Year Built 1976
Annual Tax Amount $2,471
Lot Size 0.440 Acres
Acres 0.44
Lot Dimensions 190 x 100
Property Description
If you're on the hunt for the buzz of the city but crave the zen of the countryside, then this home is a must-see! Your new home is set back on a generous size shady lot just shy of half an acre, complete with a driveway that's practically a runway. Just beyond a double gate lies a spacious private backyard, complete with a detached two-car garage/workshop, storage shed and a brand-new vinyl PVC fence, ensuring privacy and plenty of space for a boat, RV or any other hobby. The property has seen several recent improvements, including a new roof in 2022 on both the house and garage, new skylights, a fresh layer of exterior paint, new wood flooring that flows throughout most of the home, upgraded electrical outlets and blown in attic insulation. The master suite offers a unique vanity space, an expansive walk-in closet, and a beautifully remodeled master bathroom. Conveniently located near parks, dining, shopping, and just 10 minutes from Downtown Deland, this home is one not to miss. Be sure to book your viewing today!
Location
State FL
County Volusia
Community //
Zoning 12R-1
Rooms
Other Rooms Attic, Inside Utility
Interior
Interior Features Built-in Features, Ceiling Fans(s), Eat-in Kitchen, Living Room/Dining Room Combo, Skylight(s), Thermostat, Walk-In Closet(s), Window Treatments
Heating Central
Cooling Central Air
Flooring Carpet, Ceramic Tile
Furnishings Unfurnished
Fireplace false
Appliance Dishwasher, Dryer, Electric Water Heater, Exhaust Fan, Ice Maker, Range, Range Hood, Refrigerator, Washer
Laundry Inside, Laundry Closet
Exterior
Exterior Feature French Doors, Storage
Parking Features Boat, Driveway, Garage Faces Side, Golf Cart Parking, Oversized, Parking Pad, RV Parking, Workshop in Garage
Garage Spaces 2.0
Fence Vinyl
Utilities Available BB/HS Internet Available, Cable Available, Electricity Connected, Water Connected
Roof Type Shingle
Porch Deck, Patio, Porch
Attached Garage false
Garage true
Private Pool No
Building
Lot Description City Limits, Oversized Lot, Paved
Entry Level One
Foundation Slab
Lot Size Range 1/4 to less than 1/2
Sewer Septic Tank
Water Public
Structure Type Wood Frame
New Construction false
Others
Pets Allowed Yes
Senior Community No
Ownership Fee Simple
Acceptable Financing Cash, Conventional, FHA, VA Loan
Membership Fee Required None
Listing Terms Cash, Conventional, FHA, VA Loan
Special Listing Condition None
Read Less Info
Want to know what your home might be worth? Contact us for a FREE valuation!

Our team is ready to help you sell your home for the highest possible price ASAP

© 2024 My Florida Regional MLS DBA Stellar MLS. All Rights Reserved.
Bought with EXP REALTY LLC
"My job is to find and attract mastery-based agents to the office, protect the culture, and make sure everyone is happy! "






