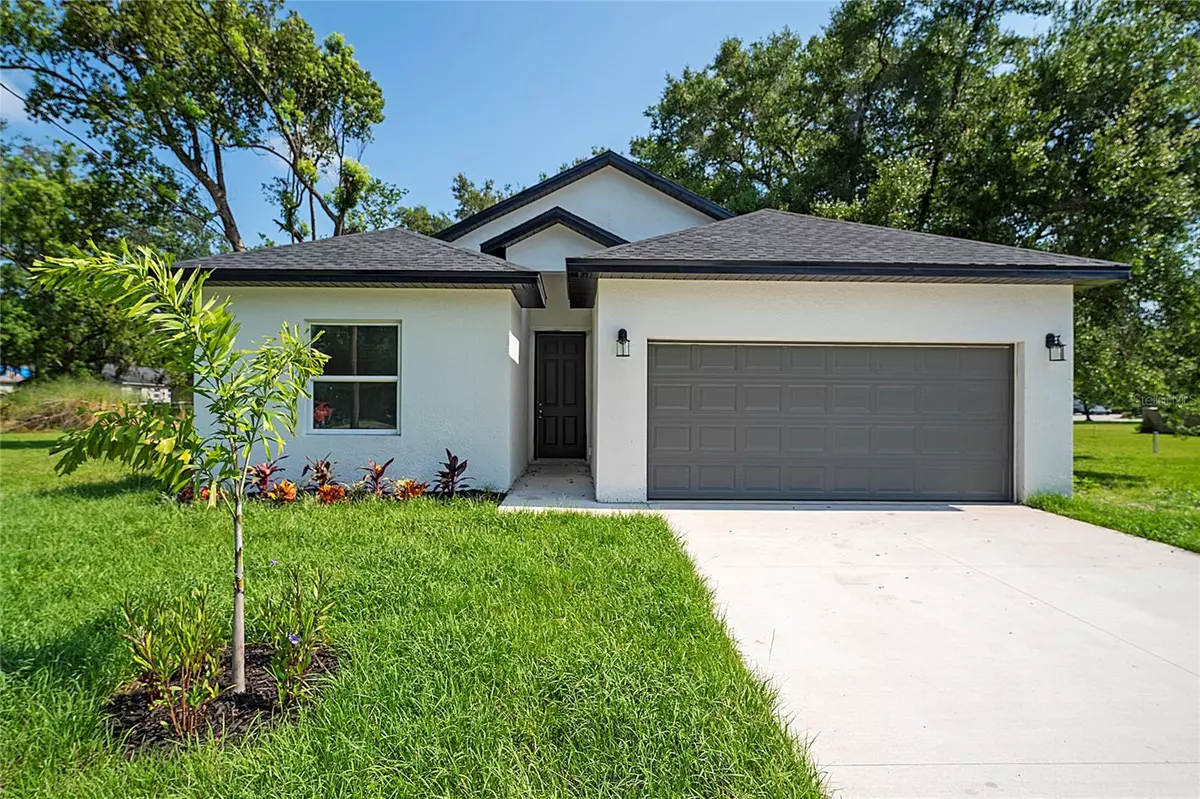$350,000
$365,000
4.1%For more information regarding the value of a property, please contact us for a free consultation.
3 Beds
2 Baths
1,706 SqFt
SOLD DATE : 12/27/2024
Key Details
Sold Price $350,000
Property Type Single Family Home
Sub Type Single Family Residence
Listing Status Sold
Purchase Type For Sale
Square Footage 1,706 sqft
Price per Sqft $205
Subdivision Fleming Heights Ext
MLS Listing ID O6246850
Sold Date 12/27/24
Bedrooms 3
Full Baths 2
Construction Status Financing,Inspections
HOA Y/N No
Originating Board Stellar MLS
Year Built 2024
Annual Tax Amount $361
Lot Size 6,098 Sqft
Acres 0.14
Lot Dimensions 50x125
Property Description
Welcome to this BRAND-NEW home with contemporary design, modern finishes in the heart of Orlando. Close to 408 and all major roads. 3 comfortable bedrooms with a Den/Office Room (w/ built-in closet) and 2 car garage. Master bedroom with an extra large walk in closet. Open floor plan concept. Kitchen with quartz counter tops and 42 beautiful cabinets. Stainless steel appliances will be installed before closing. Sliding door to a fenced and spacious backyard. This home is conveniently located to shopping, restaurants, major roads and theme parks – leaving no lack of entertainment options nearby! Schedule your private showing today. This is a MUST SEE property, do not wait too long - priced to sell quickly! Pictures of another house (Same floor plan) built by the same builder in the area.
Location
State FL
County Orange
Community Fleming Heights Ext
Zoning R-1A
Rooms
Other Rooms Den/Library/Office
Interior
Interior Features Primary Bedroom Main Floor, Thermostat, Walk-In Closet(s)
Heating Electric
Cooling Central Air
Flooring Vinyl
Furnishings Unfurnished
Fireplace false
Appliance Convection Oven, Dishwasher, Electric Water Heater, Microwave, Refrigerator
Laundry Corridor Access
Exterior
Exterior Feature Sidewalk, Sliding Doors
Garage Spaces 2.0
Fence Fenced
Utilities Available Cable Available, Electricity Connected, Water Connected
Roof Type Shingle
Attached Garage true
Garage true
Private Pool No
Building
Entry Level One
Foundation Slab
Lot Size Range 0 to less than 1/4
Builder Name Encore Building Group
Sewer Septic Tank
Water Public
Structure Type Block
New Construction true
Construction Status Financing,Inspections
Schools
Elementary Schools Ivey Lane Elem
Middle Schools Carver Middle
High Schools Jones High
Others
Senior Community No
Ownership Fee Simple
Acceptable Financing Cash, Conventional, FHA, VA Loan
Listing Terms Cash, Conventional, FHA, VA Loan
Special Listing Condition None
Read Less Info
Want to know what your home might be worth? Contact us for a FREE valuation!

Our team is ready to help you sell your home for the highest possible price ASAP

© 2025 My Florida Regional MLS DBA Stellar MLS. All Rights Reserved.
Bought with LA ROSA REALTY ORLANDO LLC
"My job is to find and attract mastery-based agents to the office, protect the culture, and make sure everyone is happy! "

