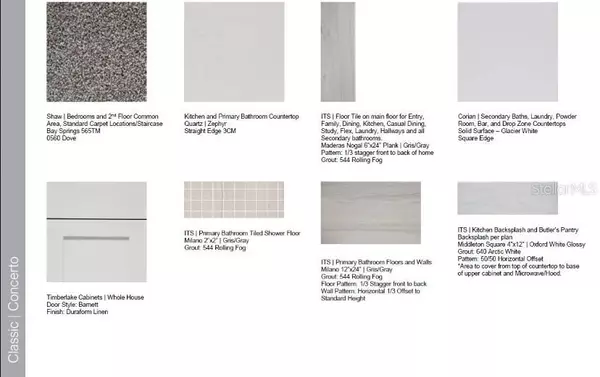$612,440
$622,440
1.6%For more information regarding the value of a property, please contact us for a free consultation.
4 Beds
4 Baths
2,441 SqFt
SOLD DATE : 12/30/2024
Key Details
Sold Price $612,440
Property Type Single Family Home
Sub Type Single Family Residence
Listing Status Sold
Purchase Type For Sale
Square Footage 2,441 sqft
Price per Sqft $250
Subdivision Harvest At Ovation
MLS Listing ID T3512753
Sold Date 12/30/24
Bedrooms 4
Full Baths 3
Half Baths 1
HOA Fees $140/mo
HOA Y/N Yes
Originating Board Stellar MLS
Year Built 2024
Lot Size 3,920 Sqft
Acres 0.09
Property Description
Pre-Construction. To be built. MLS#T3512753 REPRESENTATIVE PHOTOS ADDED. Step into the serene sanctuary that embodies the Baldwin bungalow floor plan. This two-story home spans 2,441 square feet, offering 4 bedrooms, 3.5 bathrooms, and a 2-car detached garage, catering to the needs of modern homeowners seeking both inviting living spaces and ample room for entertaining and relaxation. Enter through the foyer and into the expansive great room, passing by the delightful formal dining room. The exquisite designer kitchen overlooks this first-floor area, enhancing it with its remarkable features. Beyond the kitchen, at the rear of the home, awaits the sunlit lanai, perfect for rejuvenation under the renowned Florida sun. Positioned at the front of the home, a first-floor guest suite awaits overnight visitors. Upstairs, discover the exceptional primary suite, complete with a luxurious primary bath featuring a dual-sink vanity and spacious shower. The secondary bedrooms and bathroom, along with the laundry room, share the second floor with your private retreat, offering views of the first floor through the overlook. Structural options include: first-floor guest suite with shower and extended covered lanai.
Location
State FL
County Orange
Community Harvest At Ovation
Zoning RES
Rooms
Other Rooms Breakfast Room Separate, Formal Dining Room Separate, Storage Rooms
Interior
Interior Features High Ceilings, Open Floorplan, Walk-In Closet(s), Window Treatments
Heating Natural Gas
Cooling Central Air
Flooring Carpet, Tile
Fireplace false
Appliance Dishwasher, Disposal, Exhaust Fan, Microwave, Range, Tankless Water Heater
Laundry Inside, Laundry Room
Exterior
Exterior Feature Irrigation System, Rain Gutters
Parking Features Driveway, Garage Door Opener
Garage Spaces 2.0
Utilities Available Other
Roof Type Shingle
Attached Garage true
Garage true
Private Pool No
Building
Entry Level Two
Foundation Slab
Lot Size Range 0 to less than 1/4
Builder Name Taylor Morrison
Sewer Public Sewer
Water Public
Architectural Style Craftsman
Structure Type Block,Cement Siding,Stucco
New Construction true
Schools
Elementary Schools Water Spring Elementary
Middle Schools Water Spring Middle
High Schools Horizon High School
Others
Pets Allowed Yes
Senior Community No
Ownership Fee Simple
Monthly Total Fees $140
Acceptable Financing Cash, Conventional, FHA, VA Loan
Membership Fee Required Required
Listing Terms Cash, Conventional, FHA, VA Loan
Special Listing Condition None
Read Less Info
Want to know what your home might be worth? Contact us for a FREE valuation!

Our team is ready to help you sell your home for the highest possible price ASAP

© 2025 My Florida Regional MLS DBA Stellar MLS. All Rights Reserved.
Bought with STELLAR NON-MEMBER OFFICE
"My job is to find and attract mastery-based agents to the office, protect the culture, and make sure everyone is happy! "






